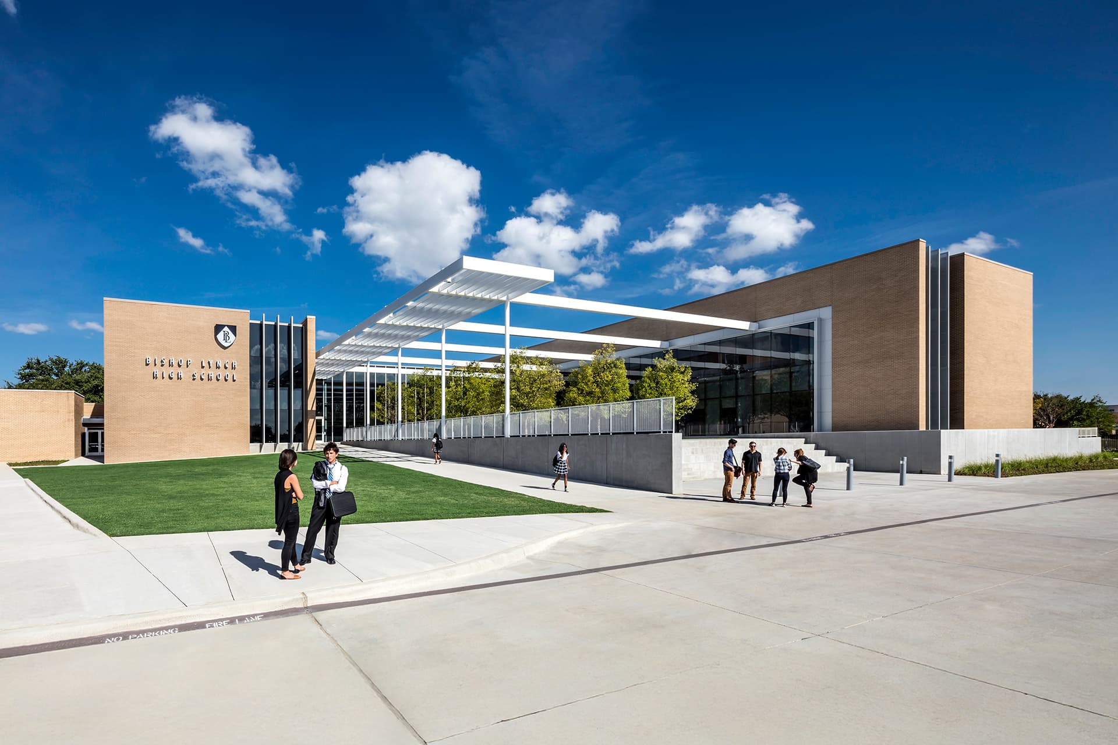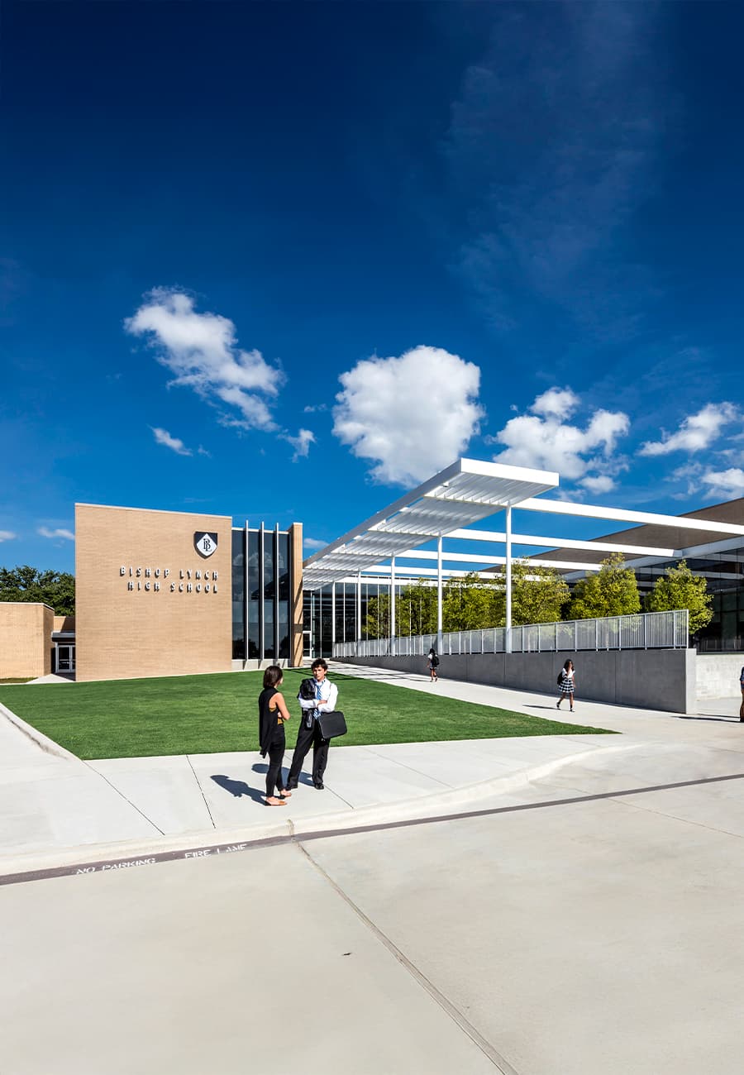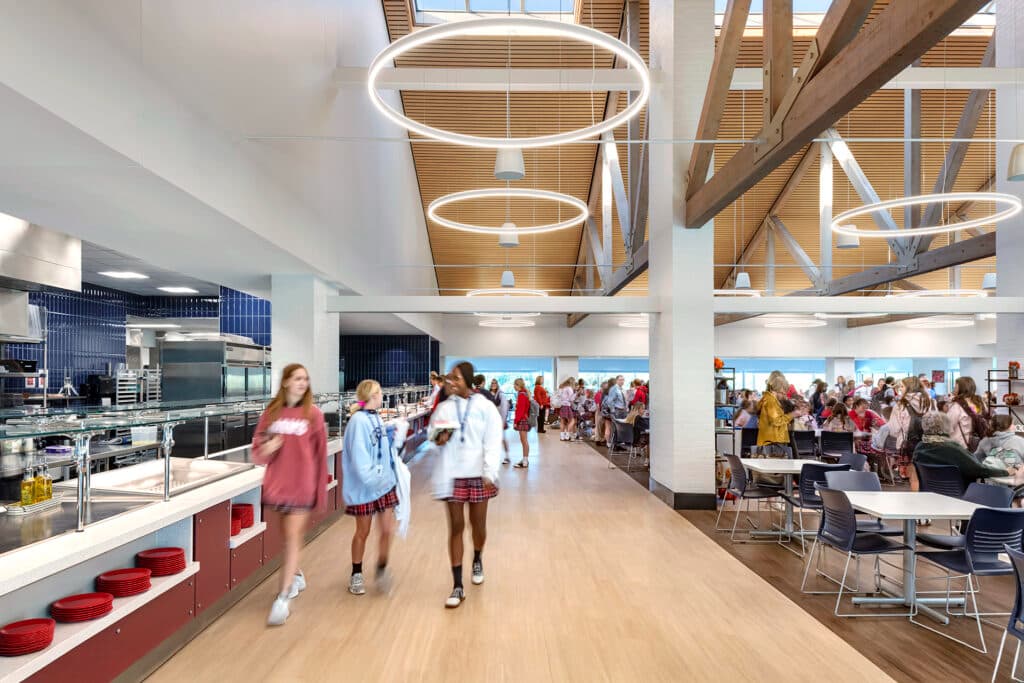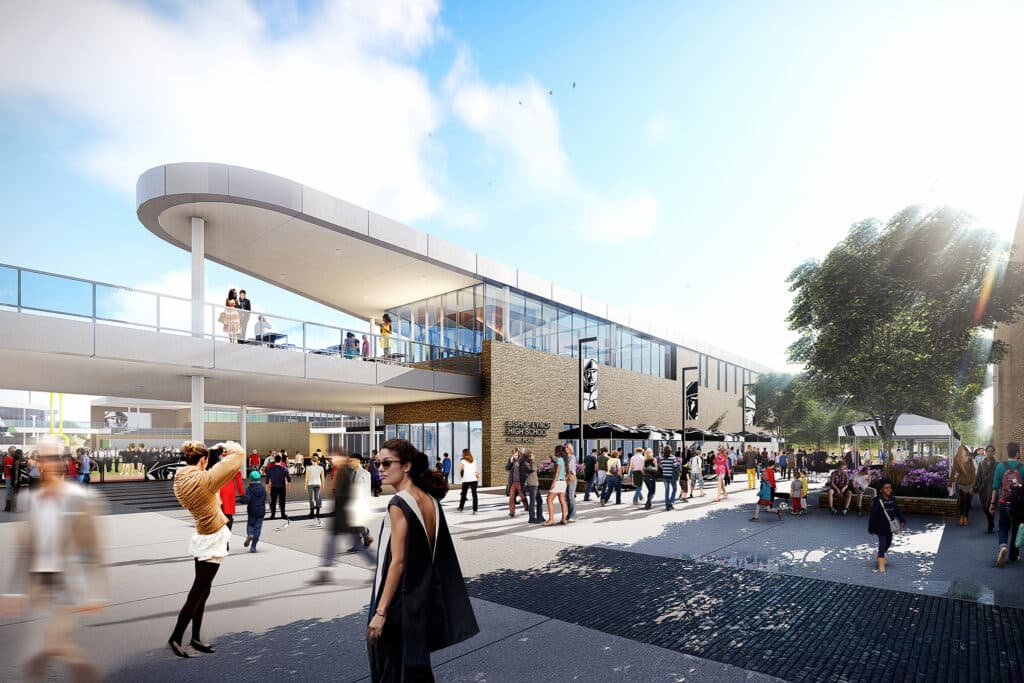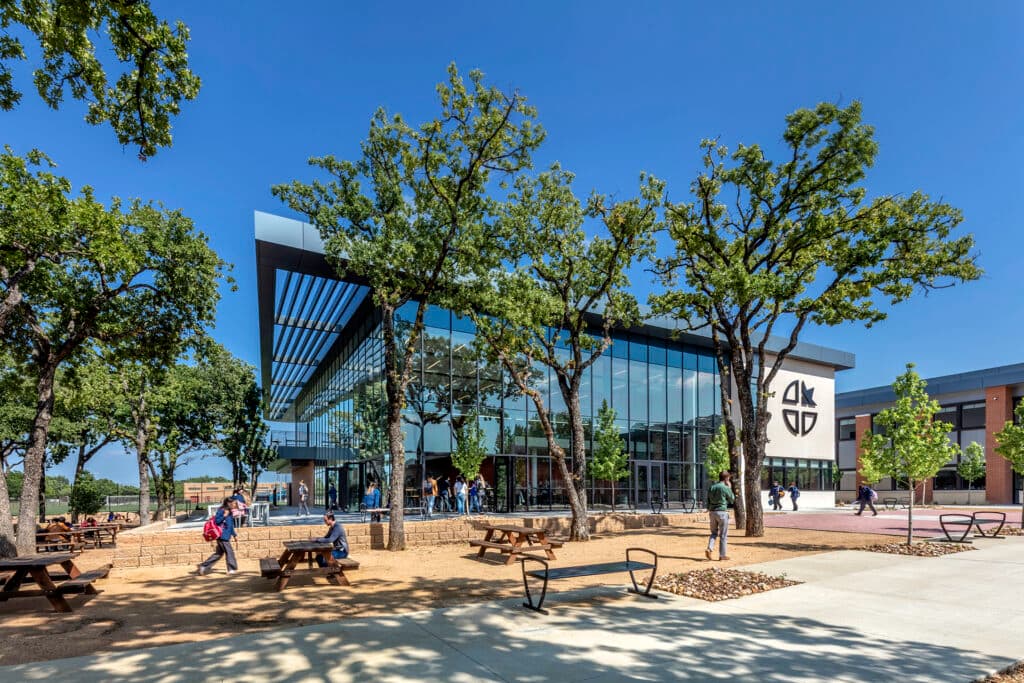Key Project Attributes
- Grades: 9-12
- Capacity: 1,400
- Scope: Addition and Renovation
- Size: 87,000 square feet (addition), 71,000 square feet (renovation)
- Completion: 2016
Redefining Catholic Education through Modern Design and Academic Re-Imagination.
Addressing evolving academic and athletic needs required reimagining the entry sequence and student circulation on a historic campus. The design team programmed and planned two major building additions that complement the existing architecture while establishing a cohesive identity. Together, these interventions enhance campus connectivity, improve daily functionality, and create a more welcoming and intuitive experience for students, faculty, and visitors.
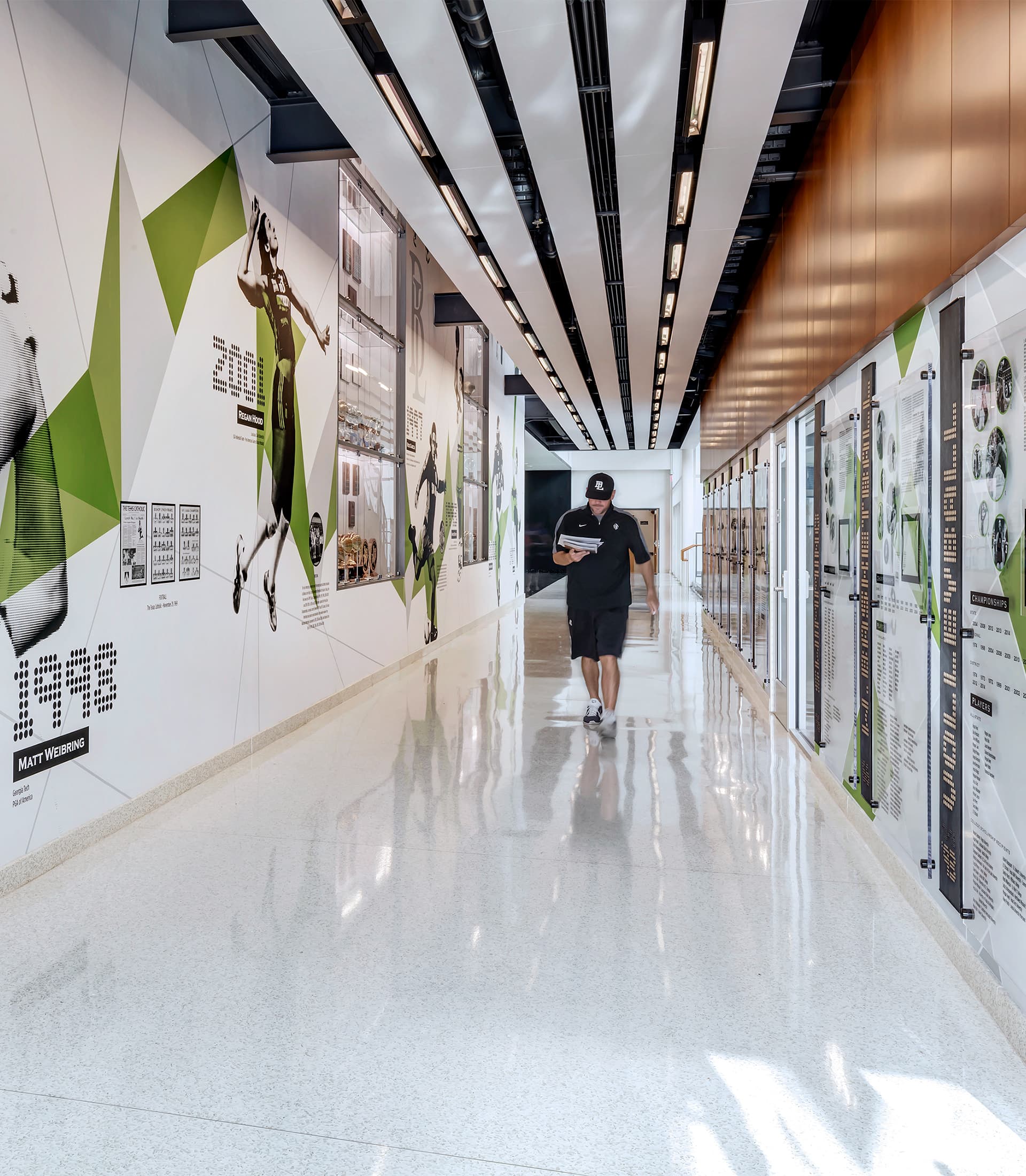
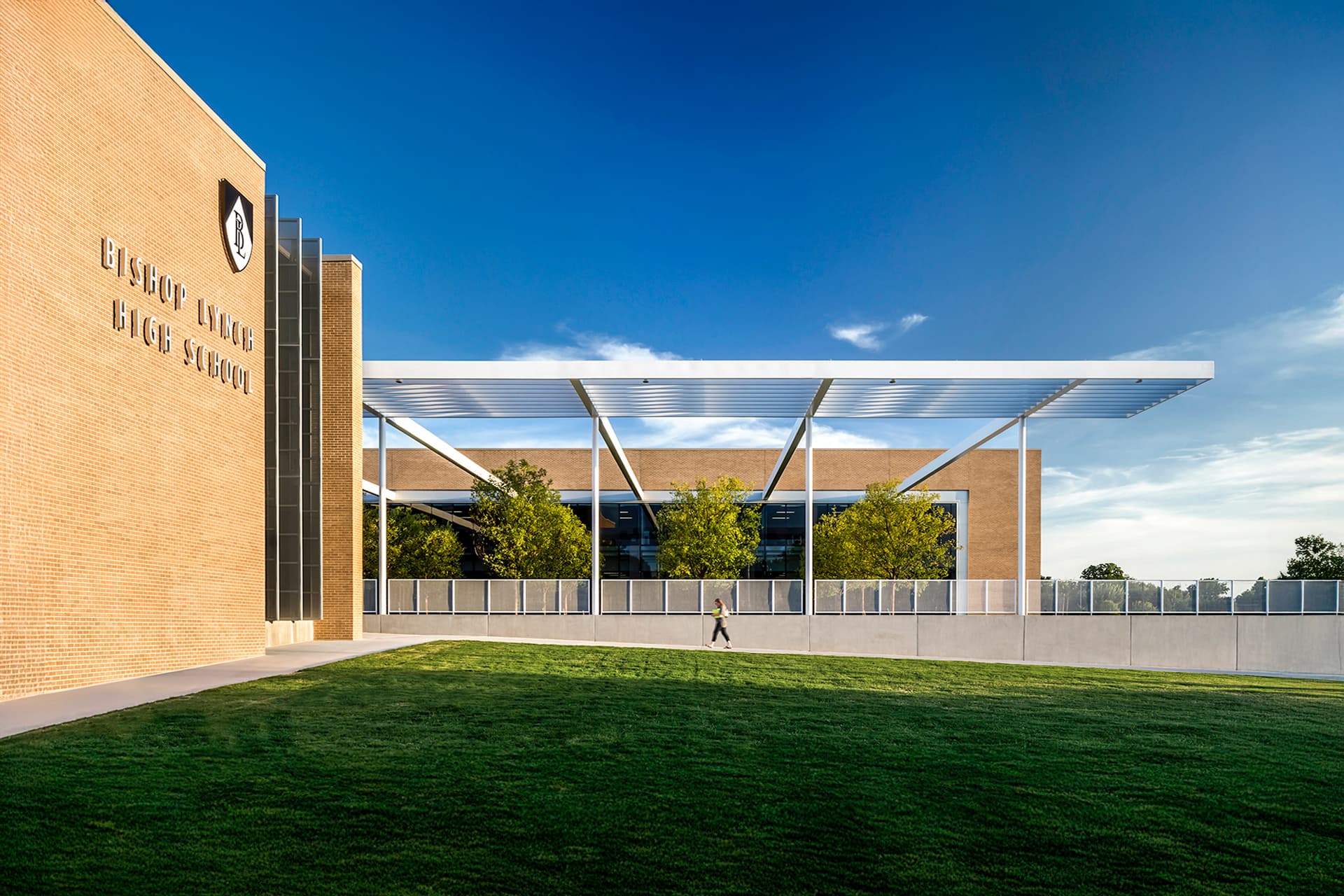
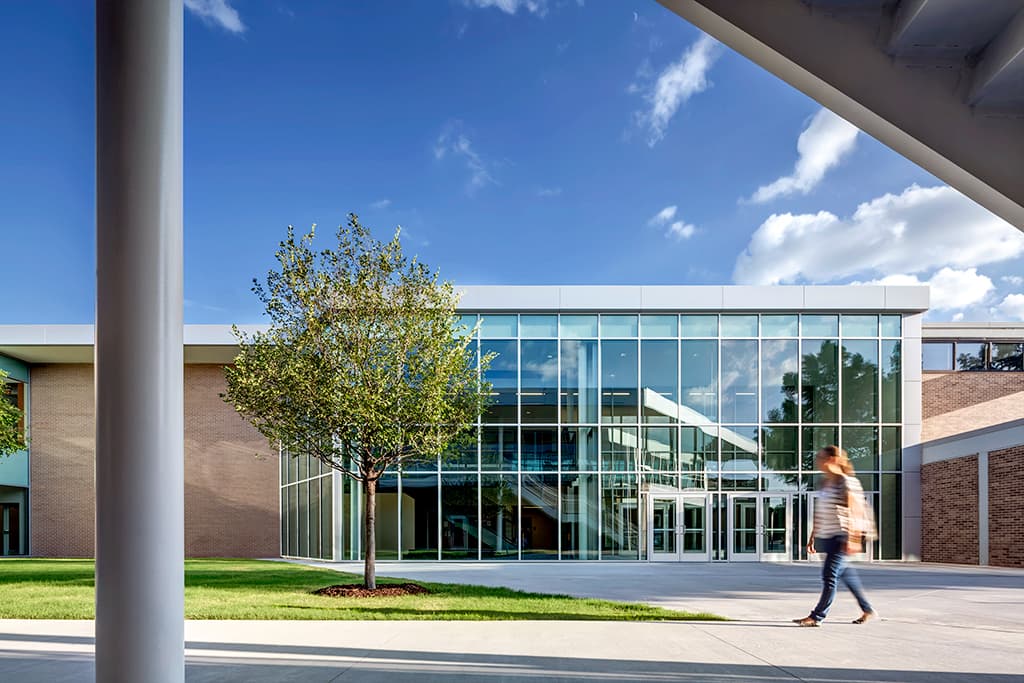
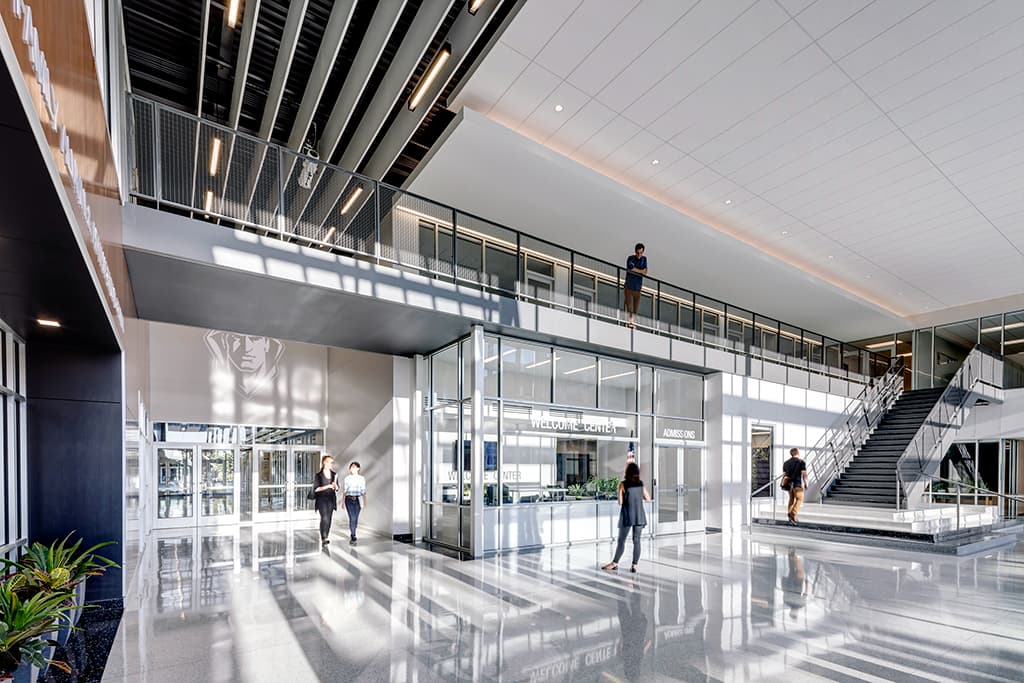
Ensuring flawless connectivity between new entries and both indoor and outdoor learning spaces demanded careful integration of function and form, while respecting the campus’ historic character and supporting diverse, modern educational programs. The transformation successfully frames the 1963 campus with two thoughtfully designed additions that enhance its architectural identity.
Interior renovations create smooth transitions linking the new entry to integrated indoor and outdoor learning environments. This cohesive design supports academic and athletic programs, fostering collaboration and engagement. The campus now balances historic preservation with modern functionality, providing a vibrant, unified, and inspiring setting.
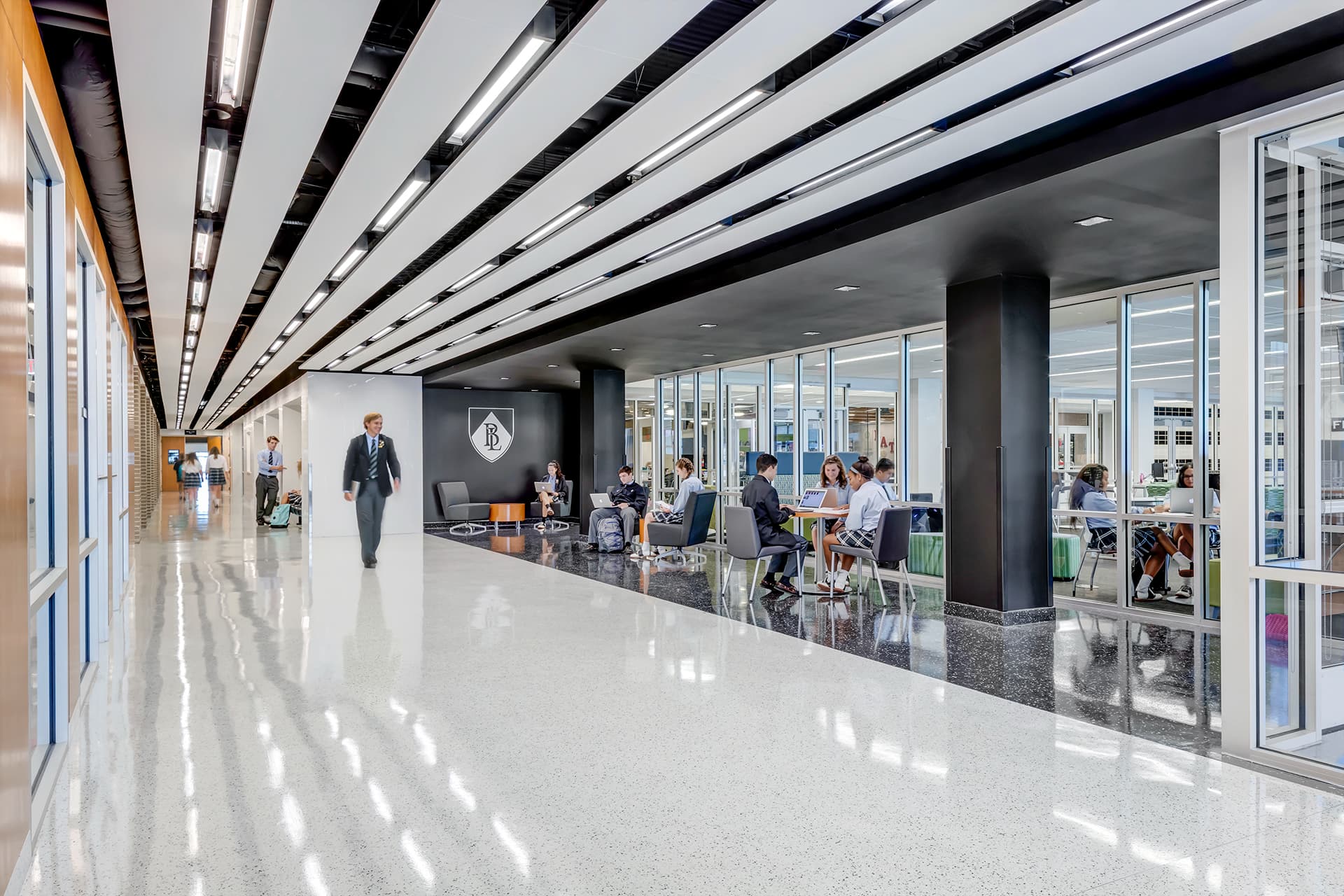
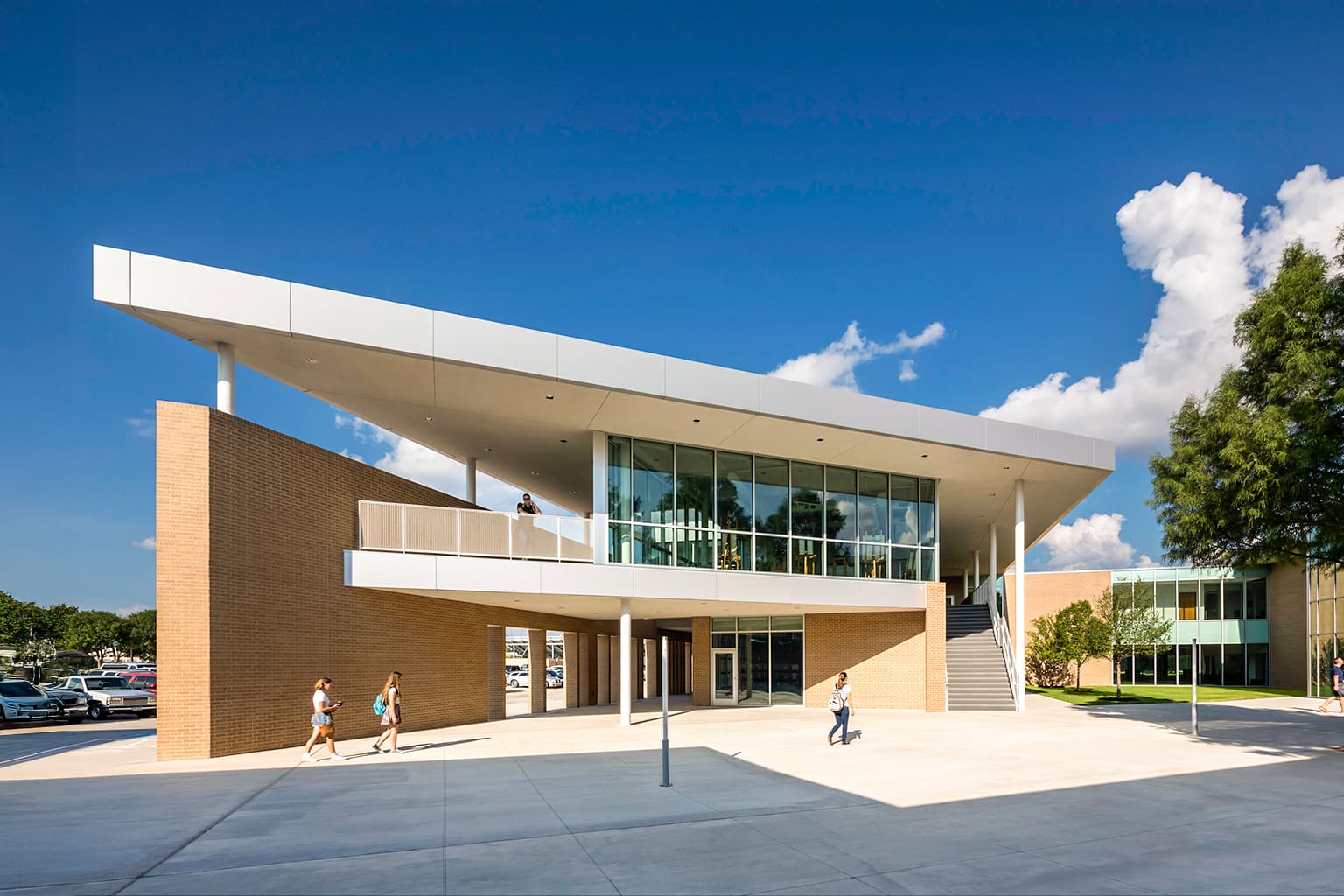
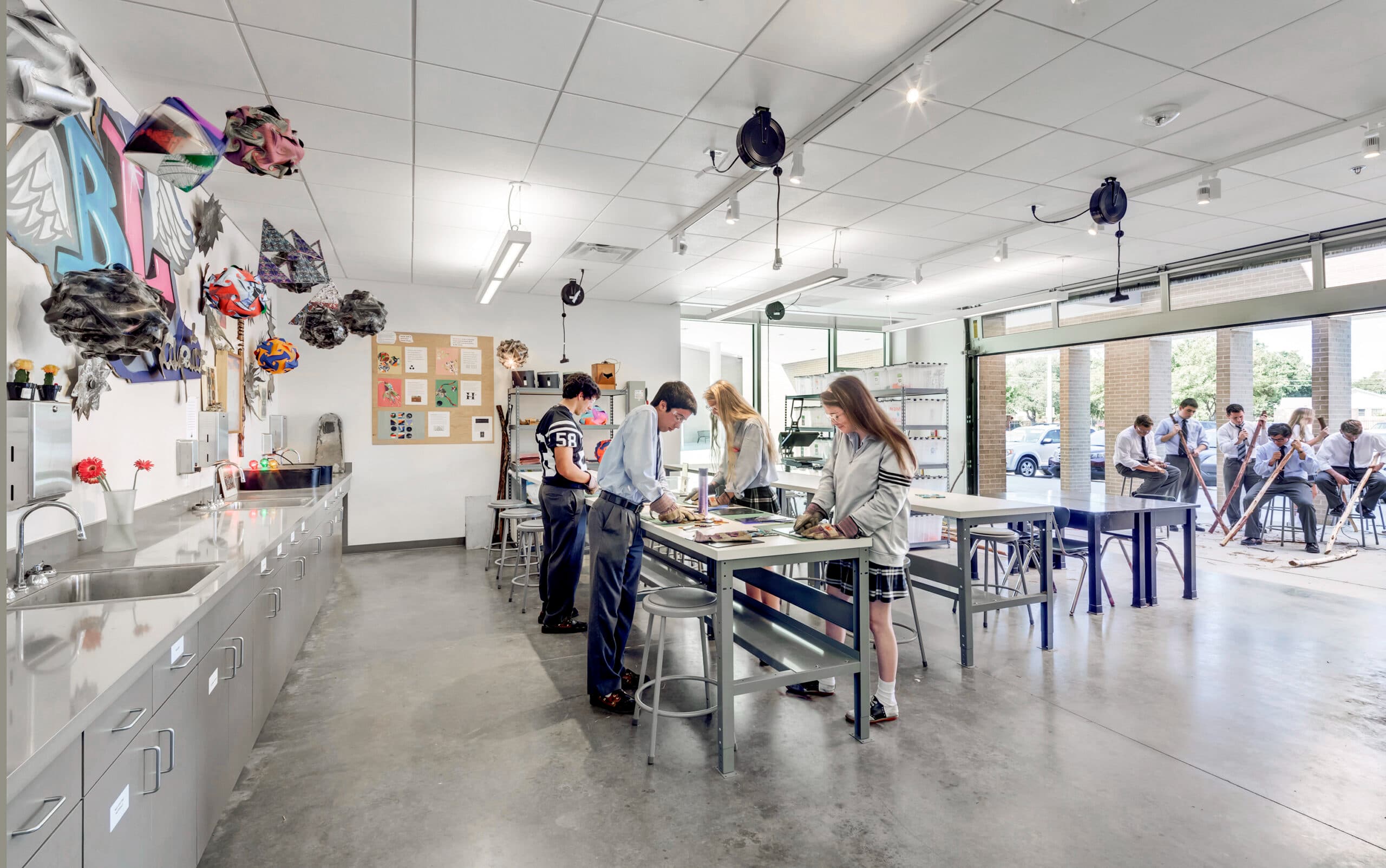
“It’s awe-inspiring. It’s a perfect blend of past and future while setting the tone for what Bishop Lynch is all about – which is excellence.”
