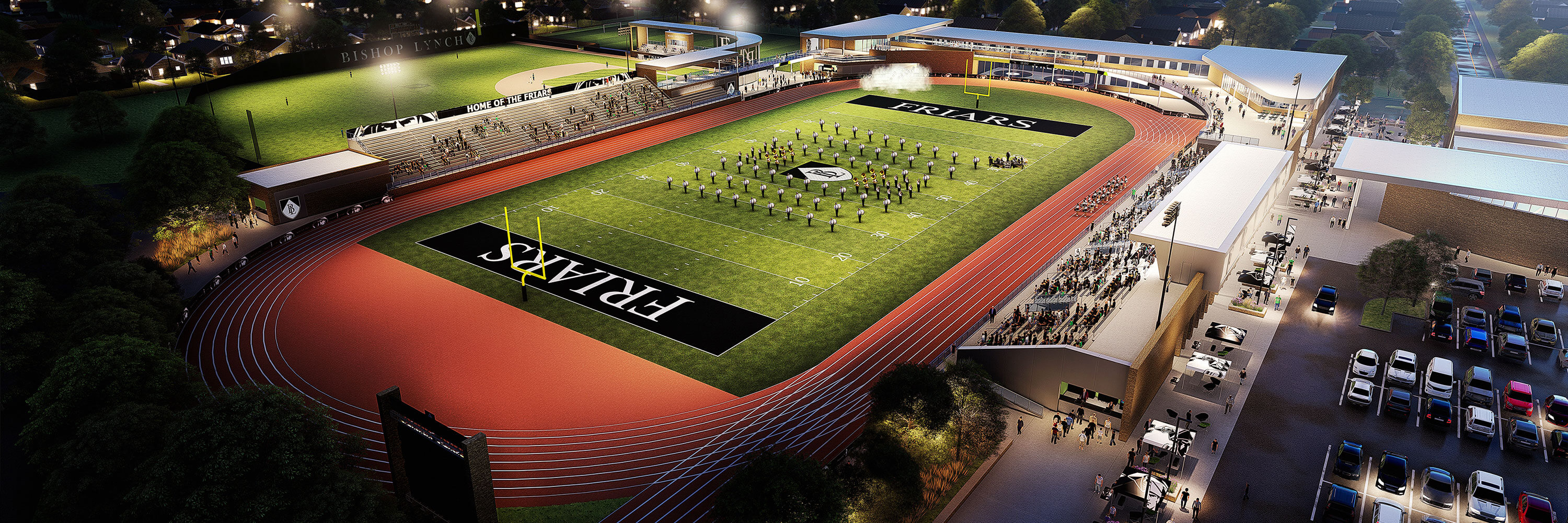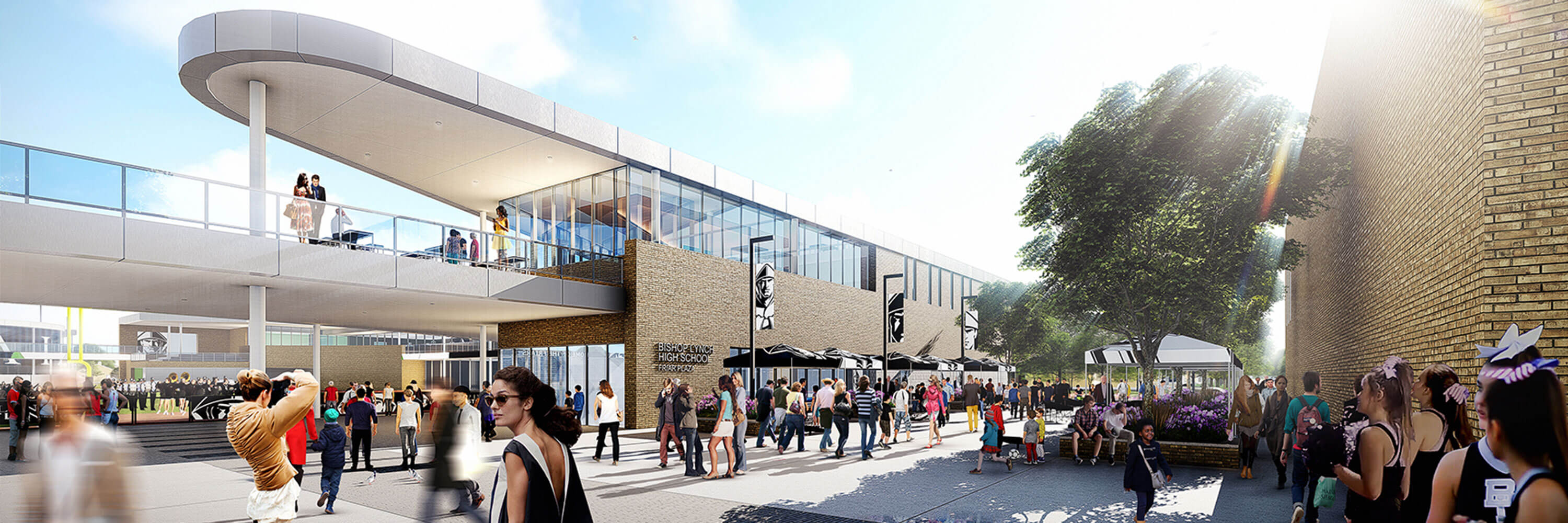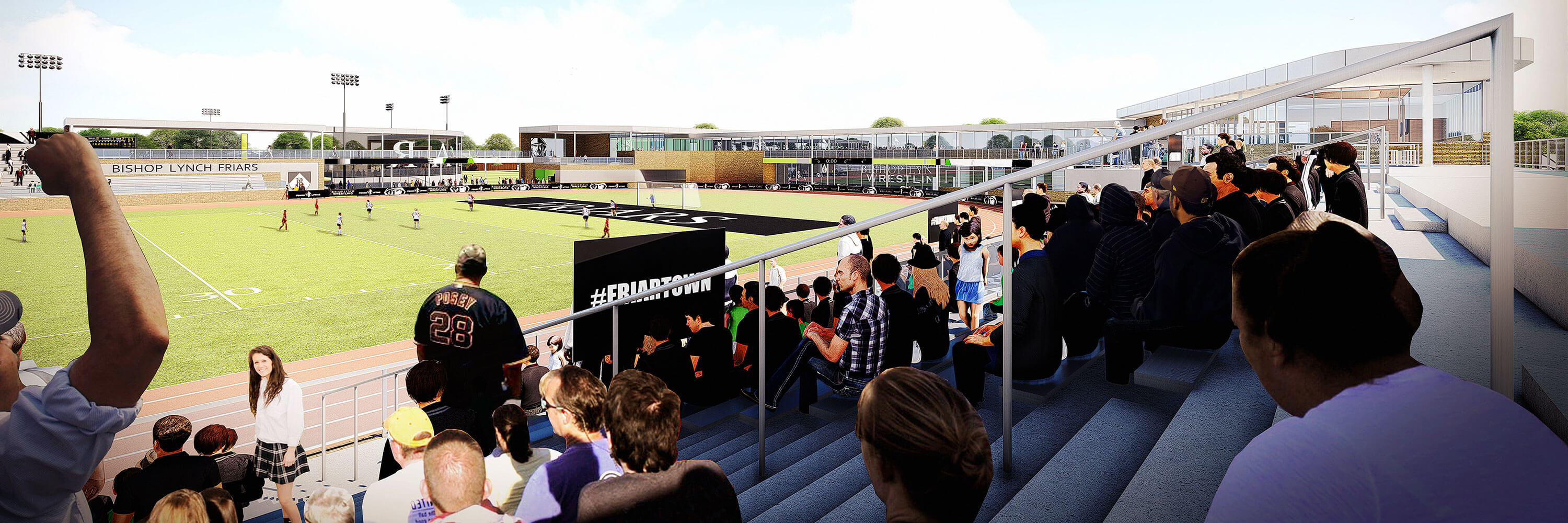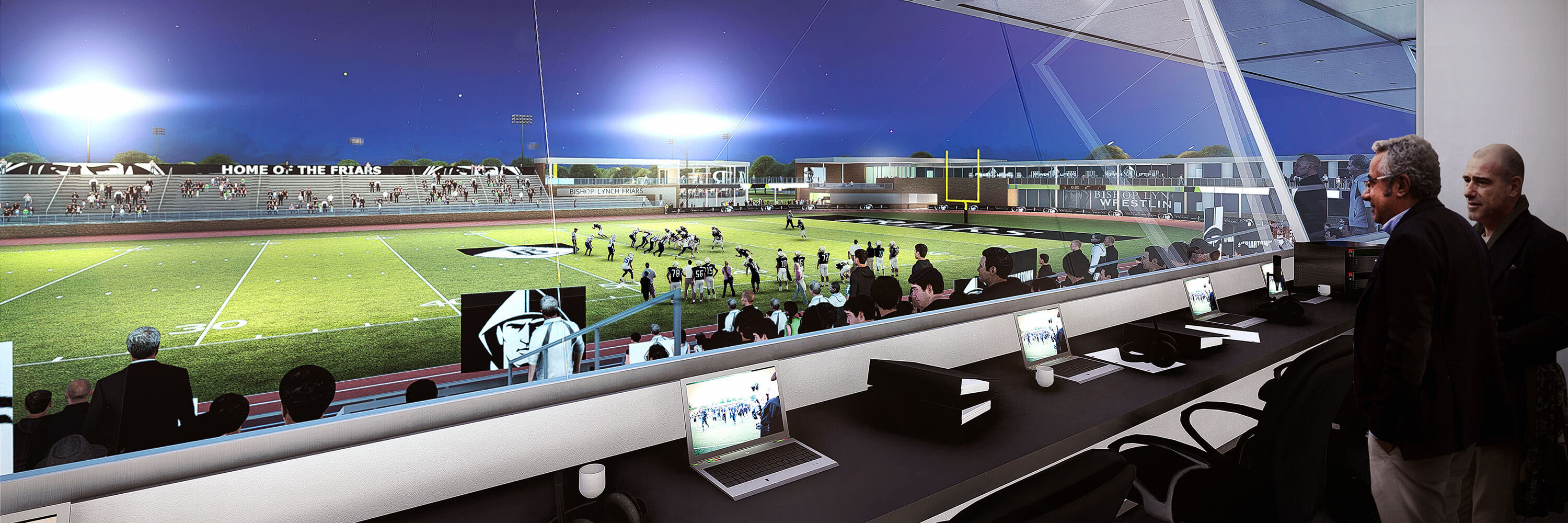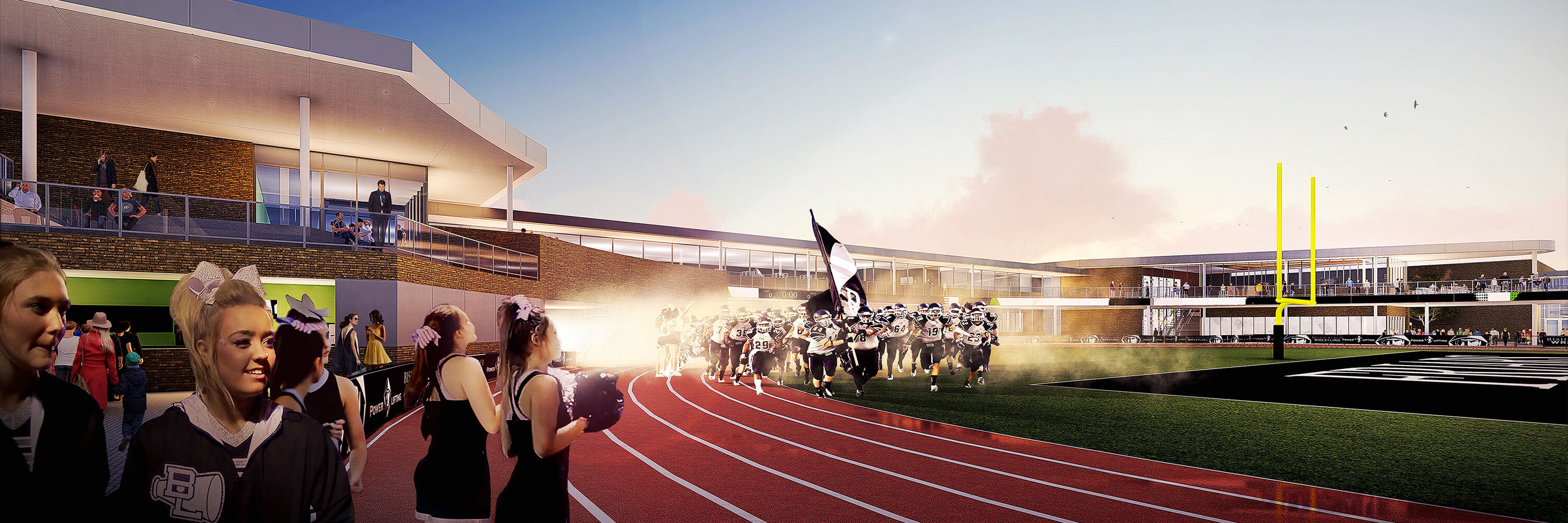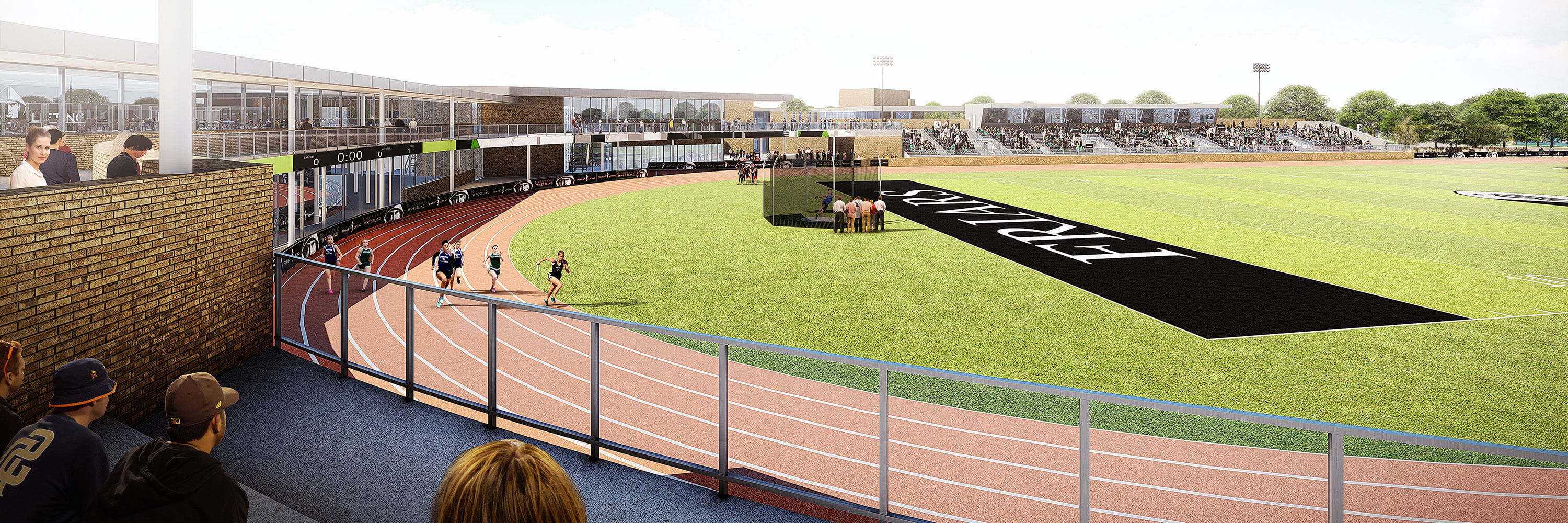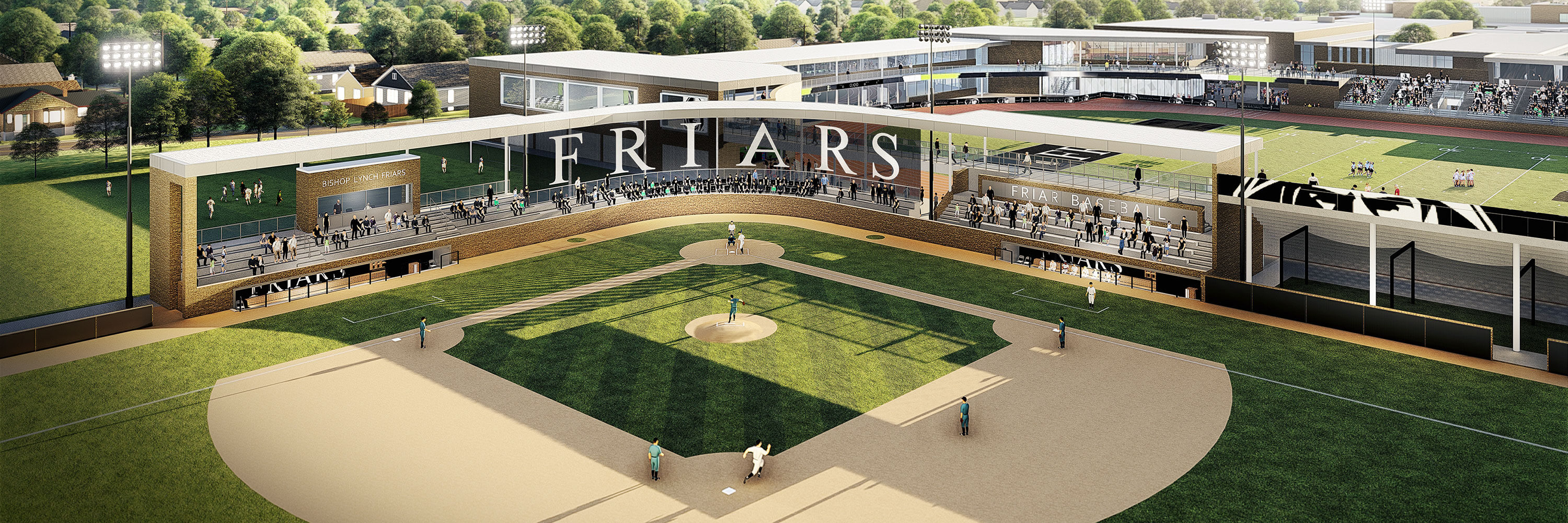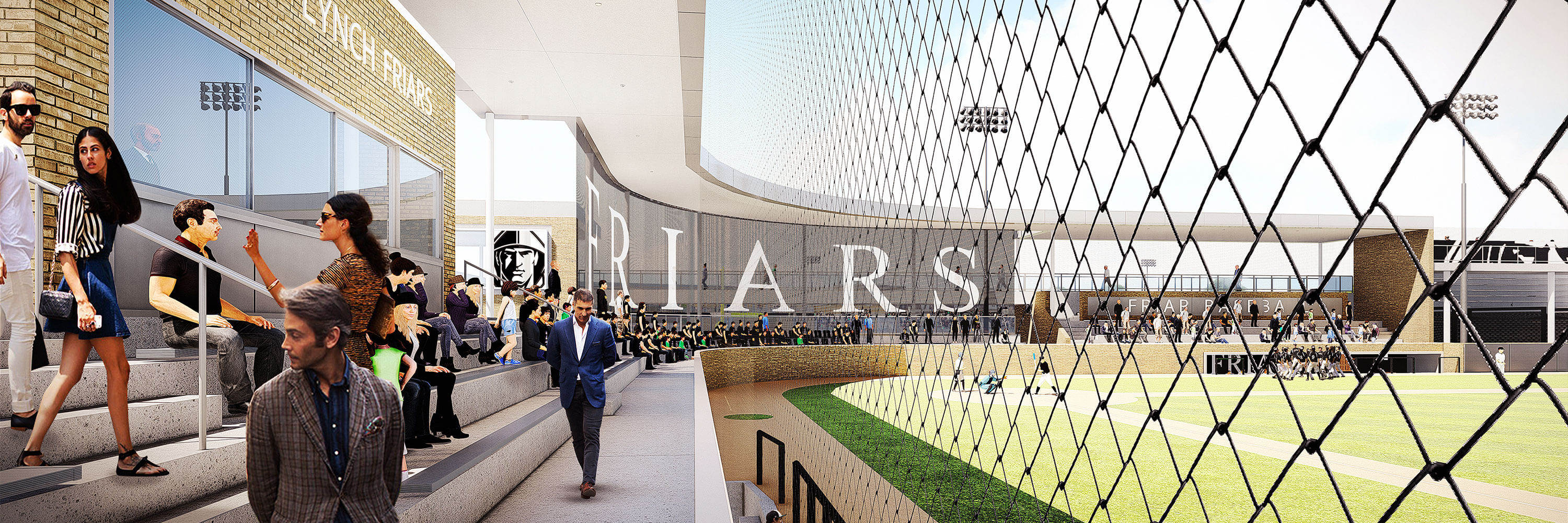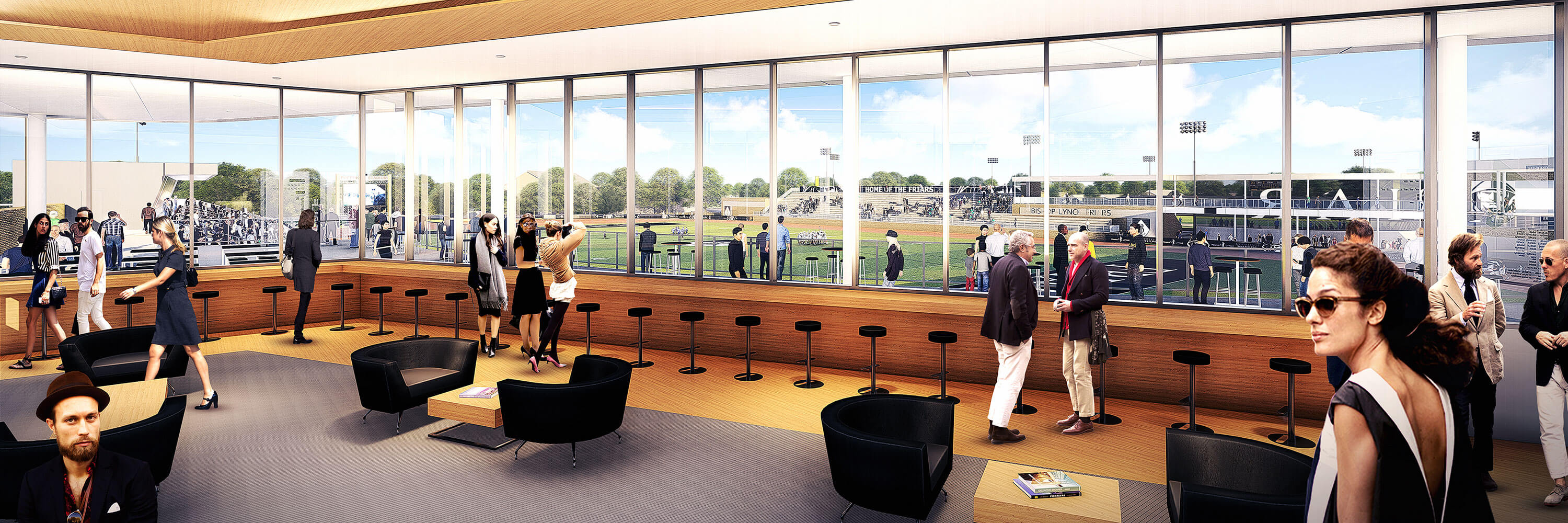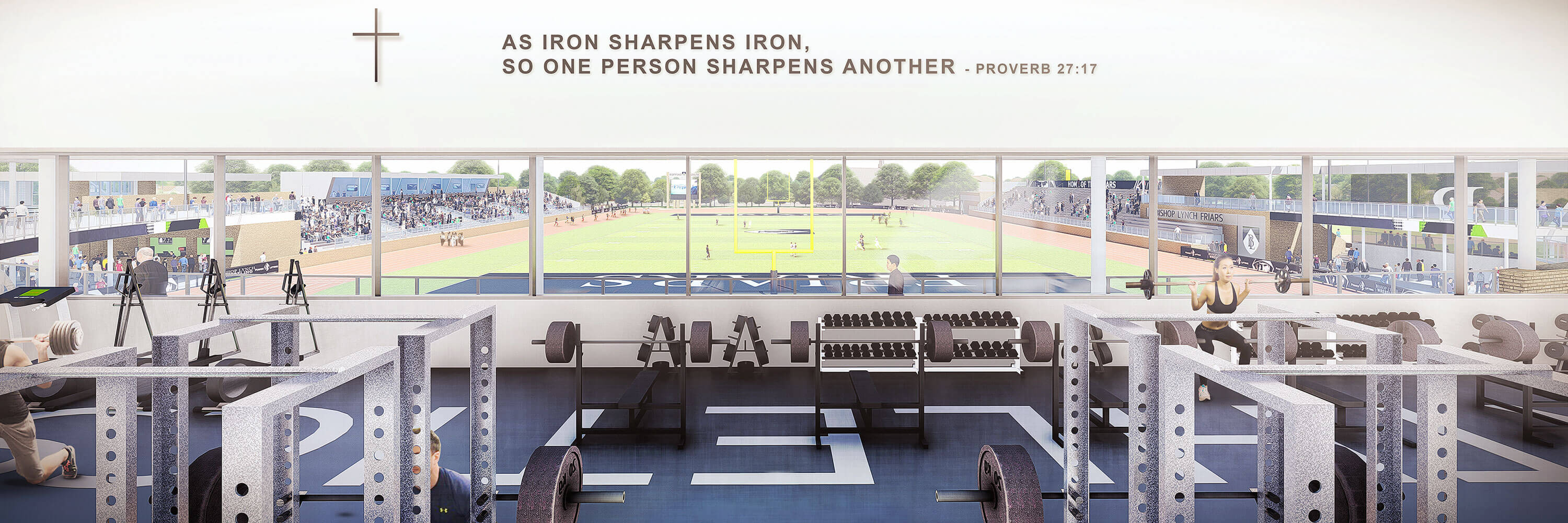Bishop Lynch High School Athletics Complex
The Bishop Lynch Athletic Master Plan is the final piece to a 10 year long campus overhaul. Located on the east side of campus the master plan includes a new 60,000 square foot, two story athletic facility featuring new locker rooms, coaches offices and lockers, expanded and modernized athletic training room, and a new larger wrestling room on the ground level. The upper level features team film study rooms, a vastly increased weight room facility overlooking the competition football field, additional locker rooms and coaches offices and a new presidential suite that doubles as student study center during school hours. All of these spaces are tied together with an outdoor roof terrace wrapping around the south edge of the track and creating a unique, dynamic, and engaging game watching experience. This new facility will be truly one of a kind for a high school athletics complex, and will provide Bishop Lynch the tools needed to continue and expand upon the schools rich and proud athletic traditions.

