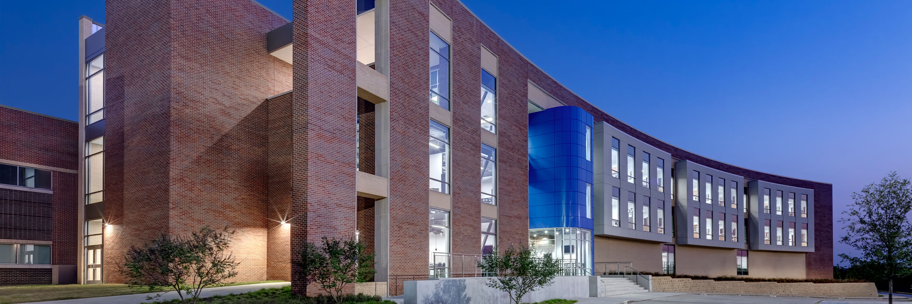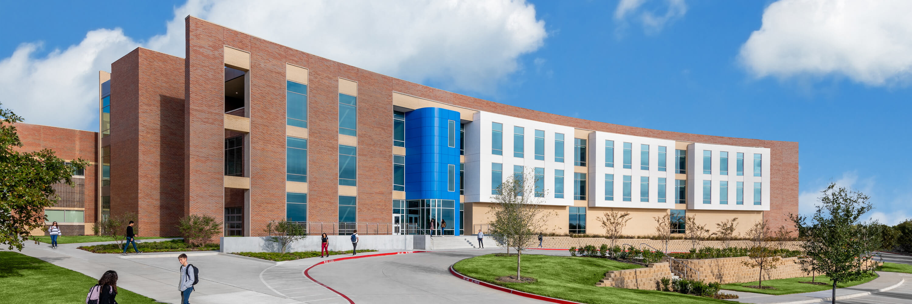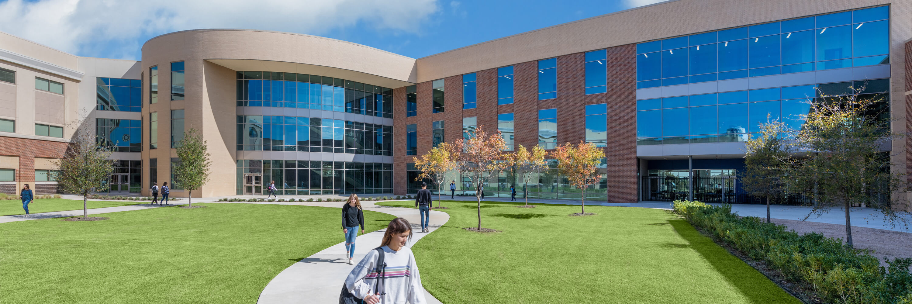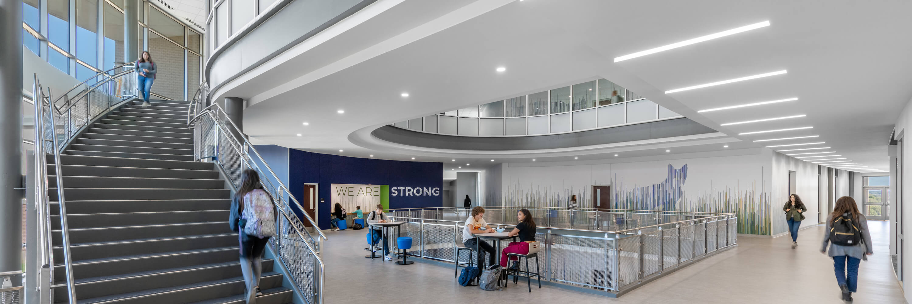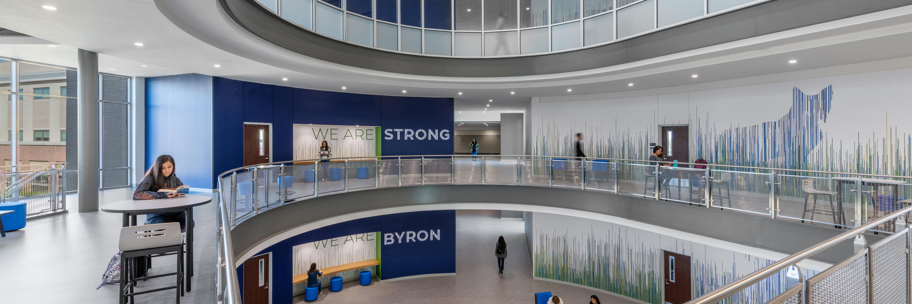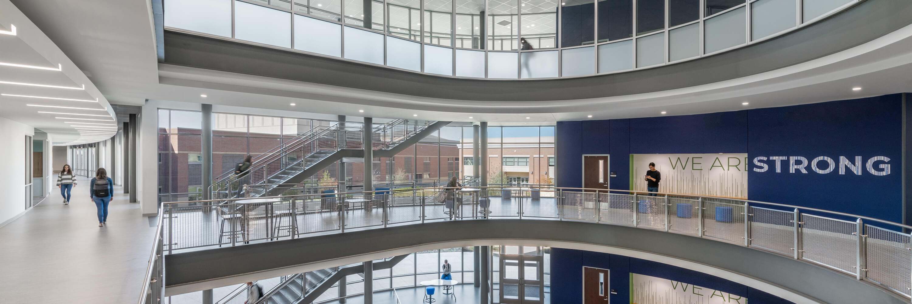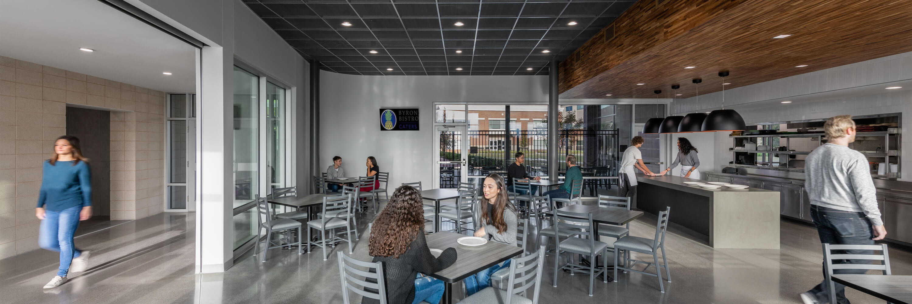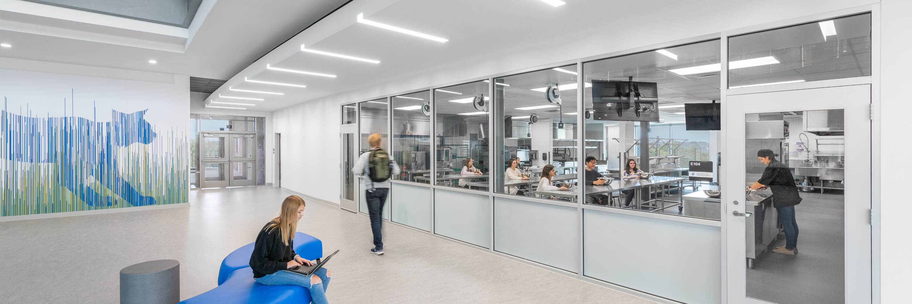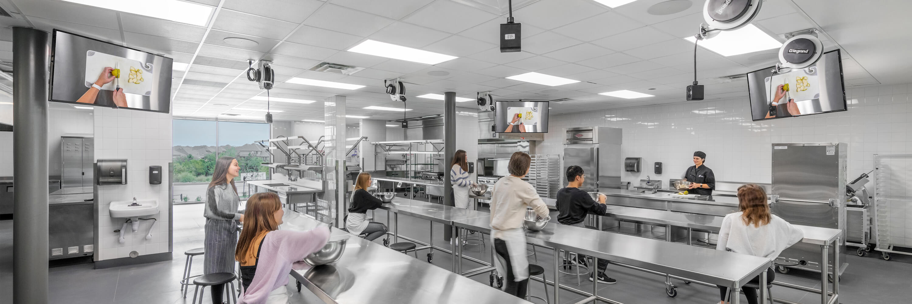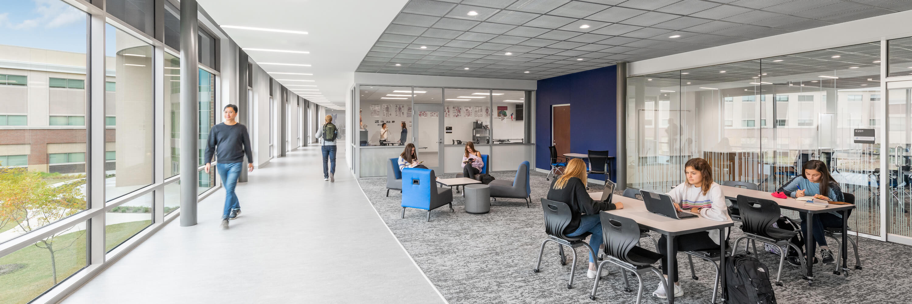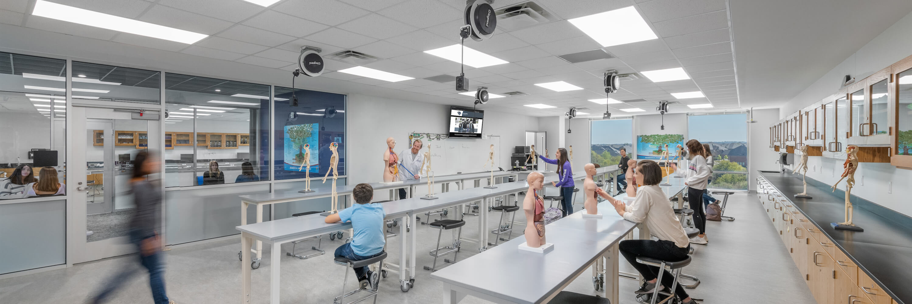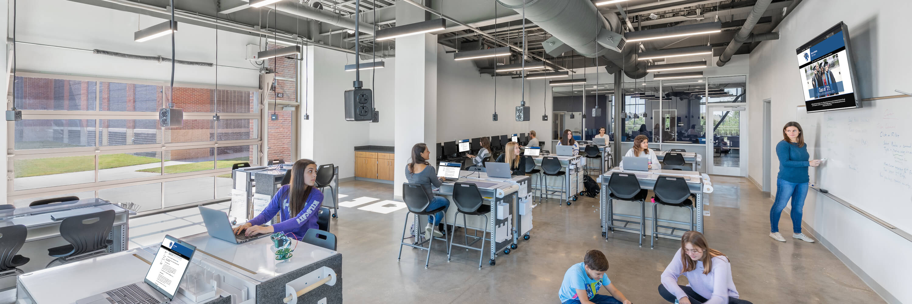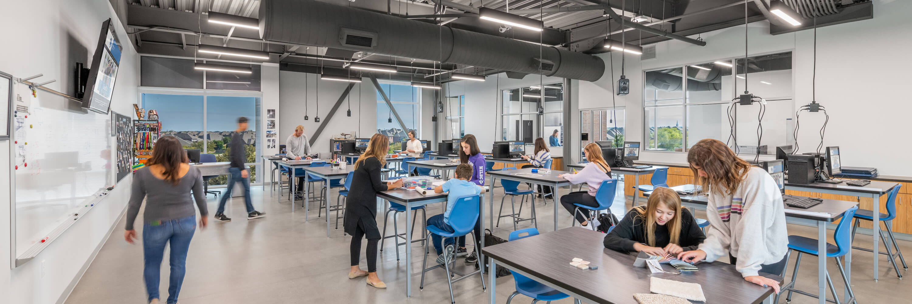Northwest ISD Byron Nelson High School CTE and Academic Expansion
The new CTE and Classroom addition for Byron Nelson High School provides flexible learning spaces for robust campus growth in student population. The new 3-story addition provides 75,000 square feet of flexible and collaborative learning spaces for an additional 700 students bringing the total campus capacity to 3,200.
A soft-curving 3-story academic bar delicately intersects a new student collaboration area providing open vertical circulation and visual connections to multiple levels of the new addition. Located on the ground floor is the campus’ stand-alone Bistro open to the public with a serving and seating capacity of 75 patrons. Along with indoor and outdoor seating, the new student-led Bobcat Bistro is also supplemented by a full service Culinary Arts program with a full functioning Cooking and Baking Kitchen and flexible learning classroom. Also located on the ground floor near the existing CTE wing is a new Engineering and Robotics Lab (Maker Space) with collaborative indoor and outdoor space to support expanded student activities and projects. Completing the academic and CTE program on levels 02 and 03 are the campus' science programs consisting of Anatomy, Bio-Medical (Principles, Innovation and Human Body Systems), Health Science and EMT Labs in addition to six Physics Labs.
The new Student Collaboration Commons, located to the northeast, serves as a place of destination relieving circulation congestion in the main building as well as serving as a hinge between two distinctive academic building shapes. 12 core classrooms along with dedicated student collaboration areas wrap around a centralized 3-story core providing visual connectivity, daylight and open collaboration for student learning.

