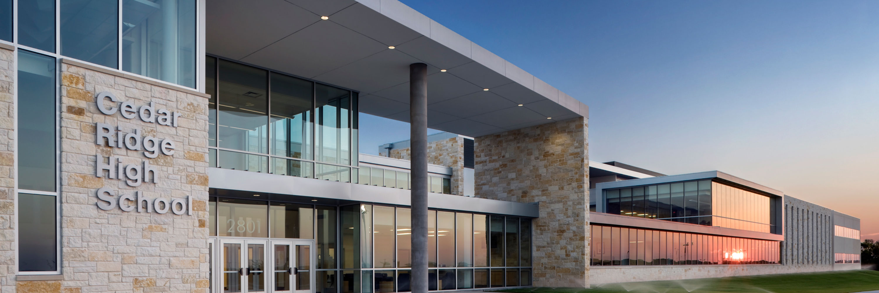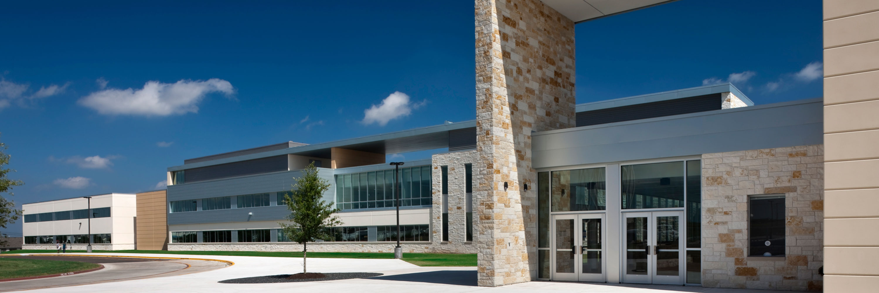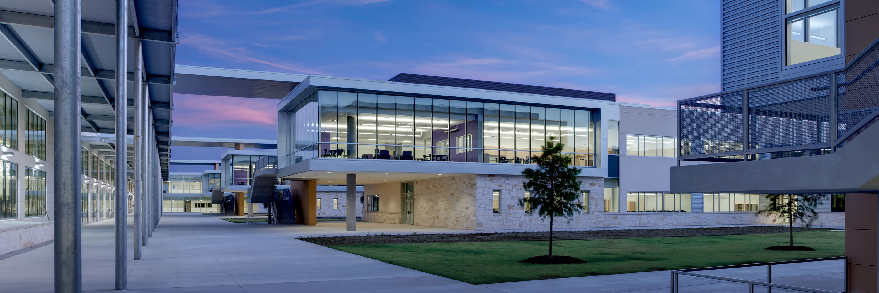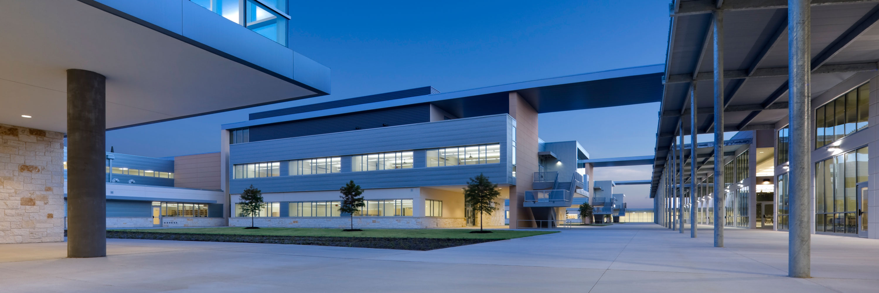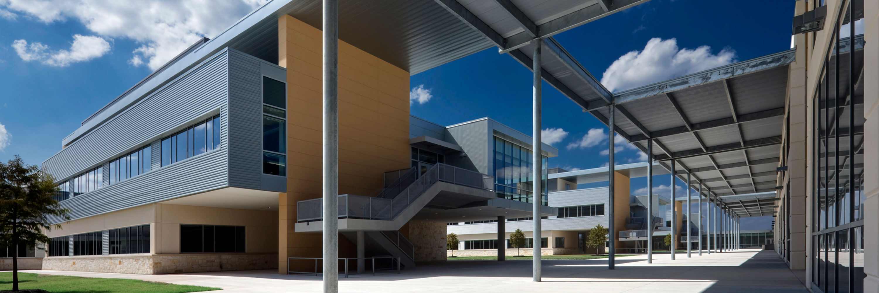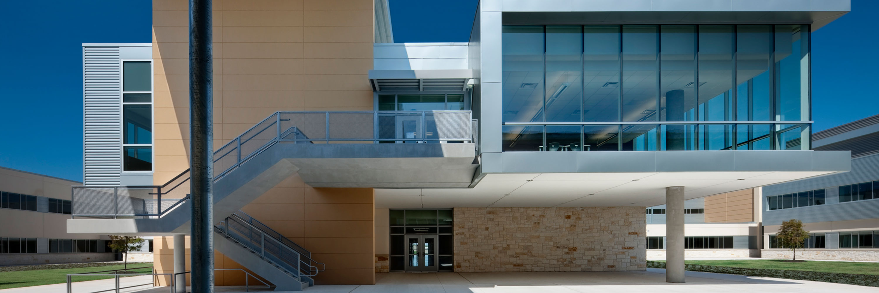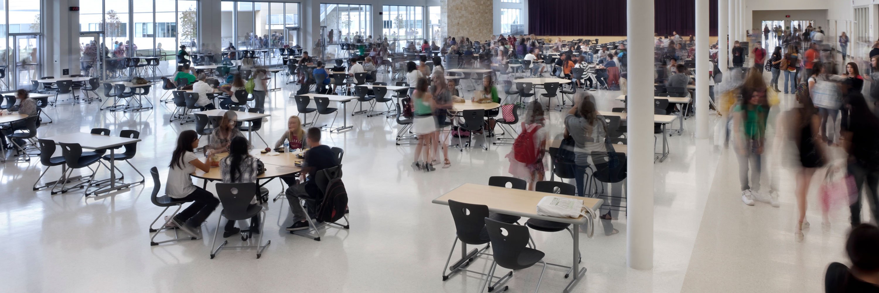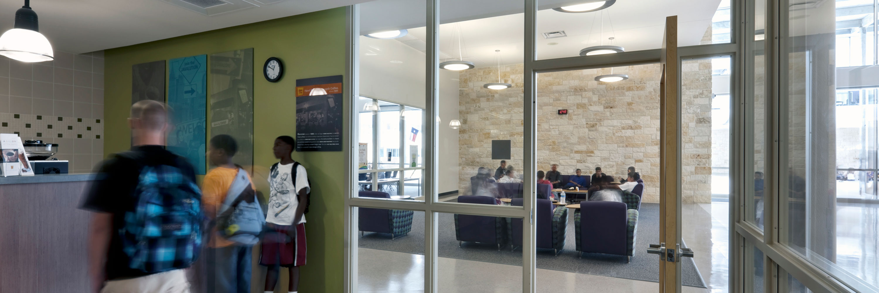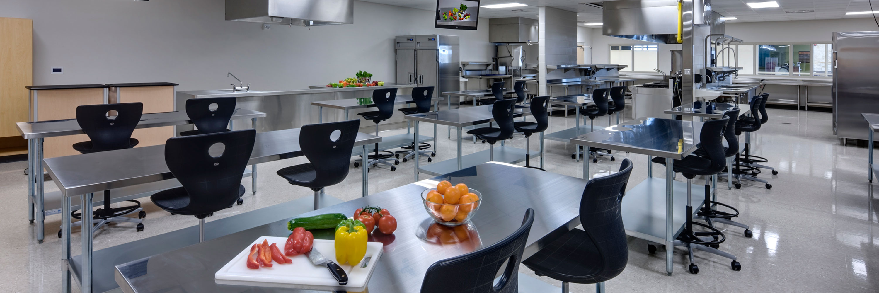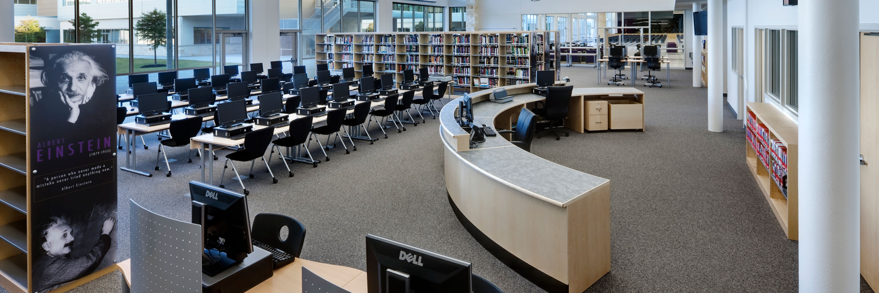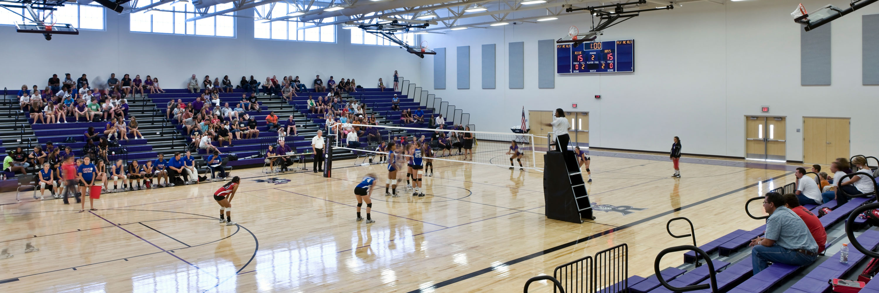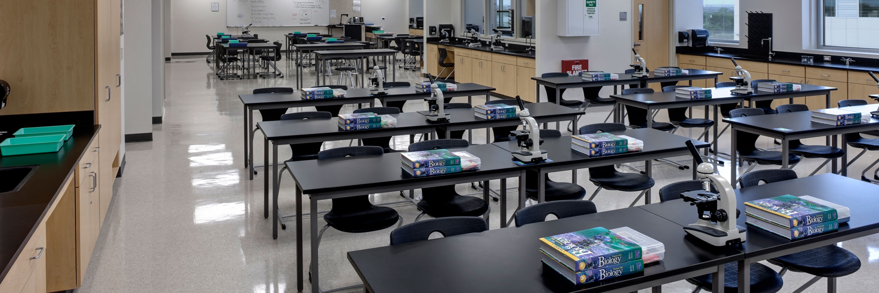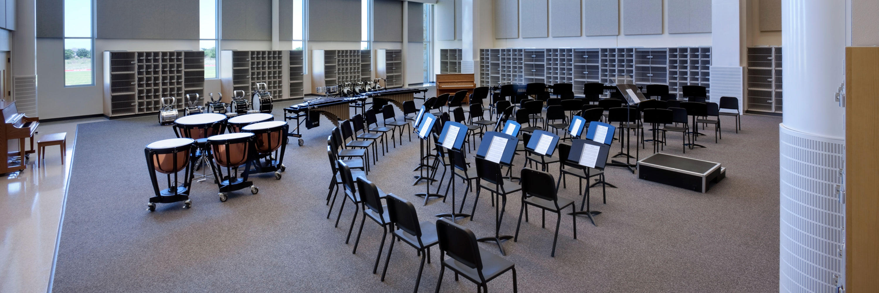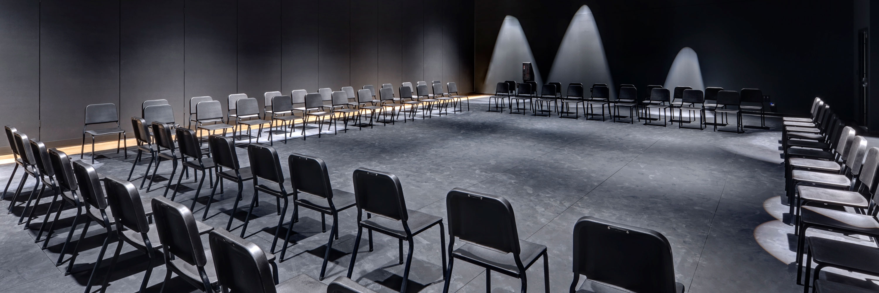Round Rock ISD Cedar Ridge High School
Round Rock ISD’s Cedar Ridge High School, which serves 2,800 students from 9th through 12 grade, is organized into four distinct career academies: International Business and Economics; Professional Studies; Science, Technology, Engineering, and Mathematics; and Visual and Performing Arts. The overall planning concept provides clear zones for public and private learning activities. Nestled between these two primary zones is an open, safe and secure courtyard facilitating student movement, independence and social gathering. Covered walkways and building overhangs provide sheltered connections between buildings for outdoor learning. Additional academic planning and campus organization reinforces the “school within a school” model of small learning communities with distributed areas for project-based learning, faculty office space, teacher planning areas and open student break out areas.
Distributed and subject-specific media centers are located within each career cluster supplementing the centralized library with campus wide resources. This planning model helps break down the 375,000 square foot campus into small and more intimate learning environments. Supporting the district’s desire to utilize concrete tilt-up construction as the primary structure, the design includes additional regional materials to reinforce a modern version of the area’s hill-country aesthetic. The use of concrete, complimented by natural limestone, provides permanence while anchoring the building to the site. Windows are integrated throughout the campus maximizing the indoor/outdoor connection with the centralized courtyard. Cedar Ridge High School is LEED certified.
Completed while at Perkins+Will, Patrick Glenn served as the Managing Principal working on all stages of schematic design through construction.

