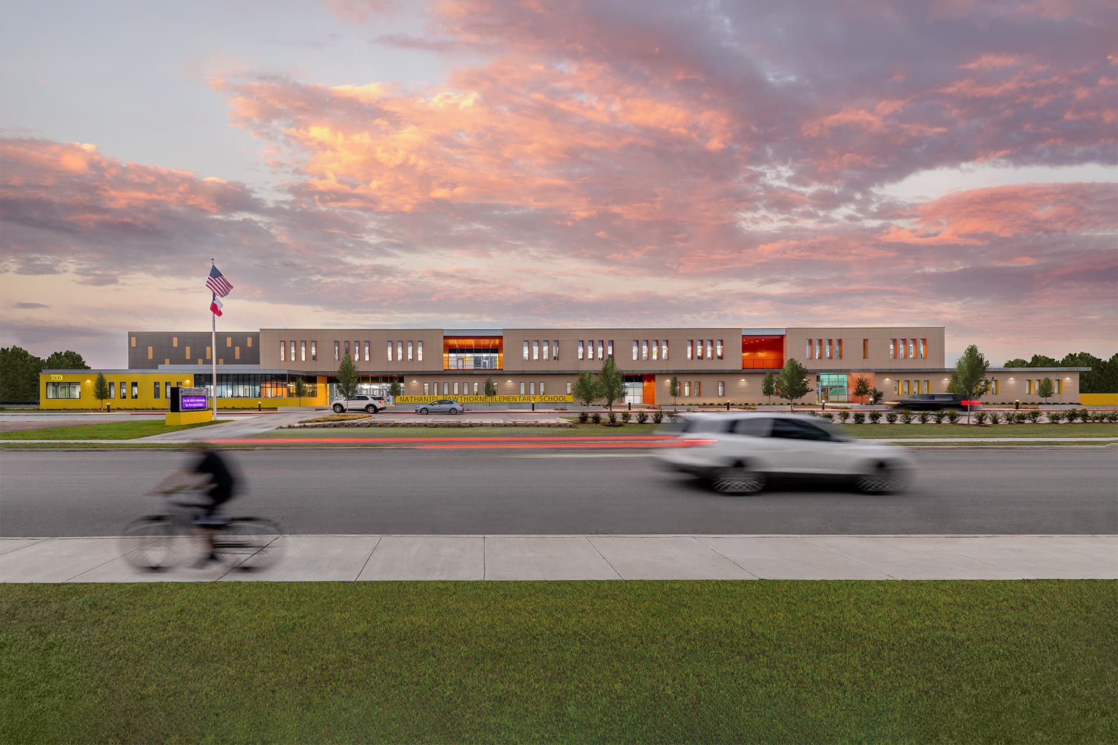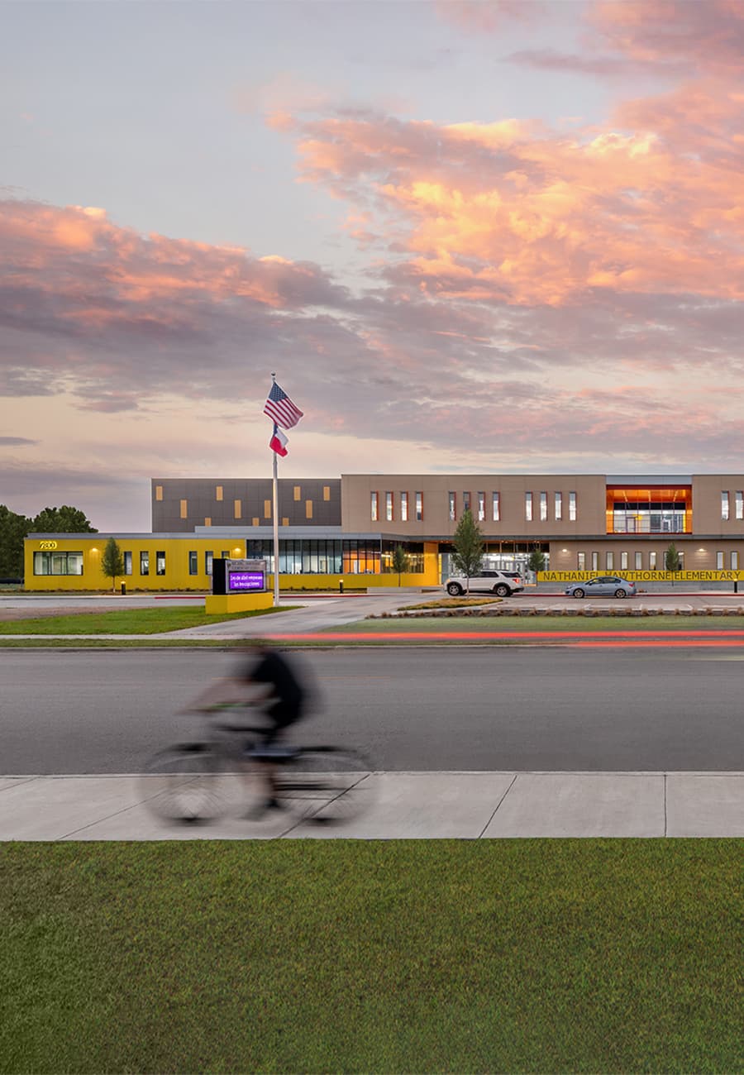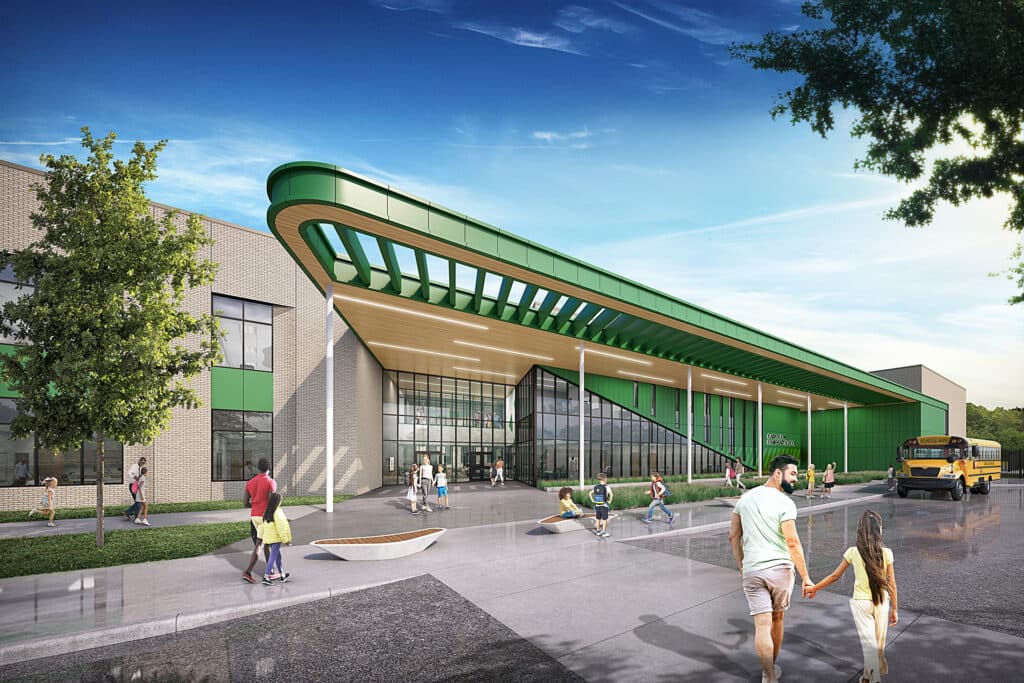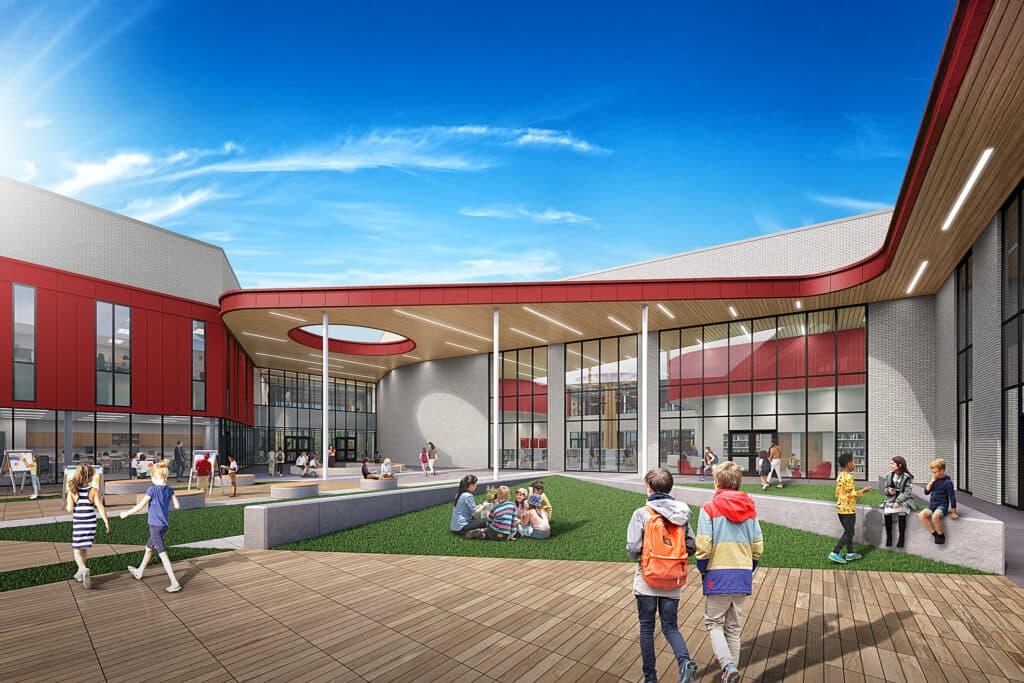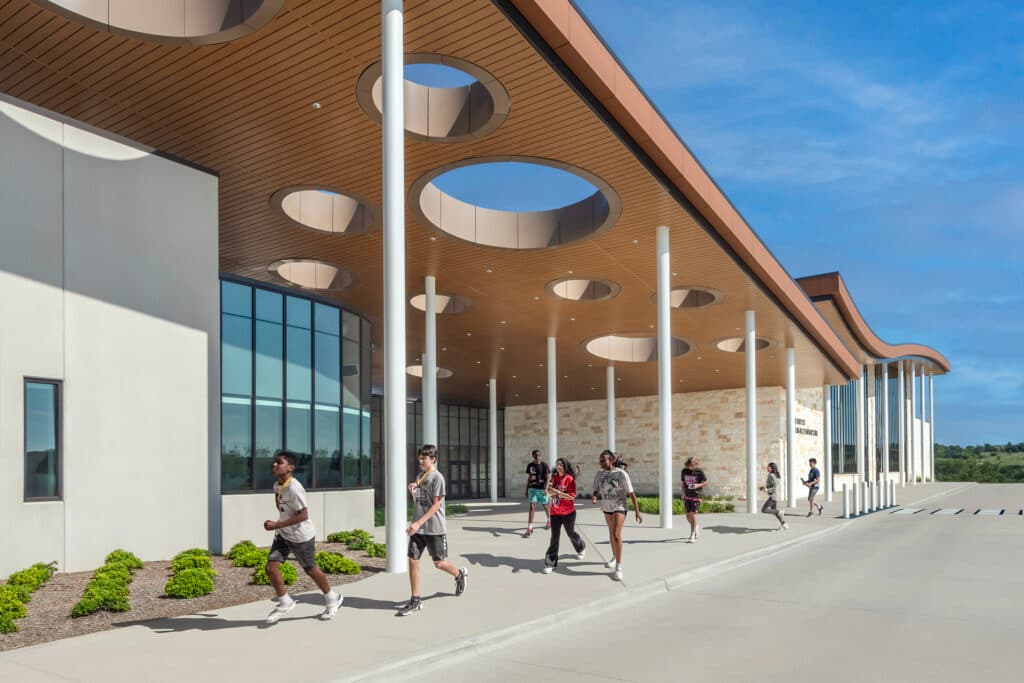Key Project Attributes
- Grades: PK-5
- Capacity: 650 students
- Scope: New Construction
- Size: 82,000 square feet
- Completion: 2021
A Hive for Next-Generation Learning.
Guided by a core design concept centered on student connectivity, visual curiosity, and interactive learning, Dallas ISD’s Nathaniel Hawthorne Elementary School is a “hive” for next-generation learning opportunities. Designed to accommodate 650 students, the 82,000-square-foot replacement school strengthens the community of students, parents, and teachers while offering safe, collaborative, and welcoming student-centered spaces that foster innovation.
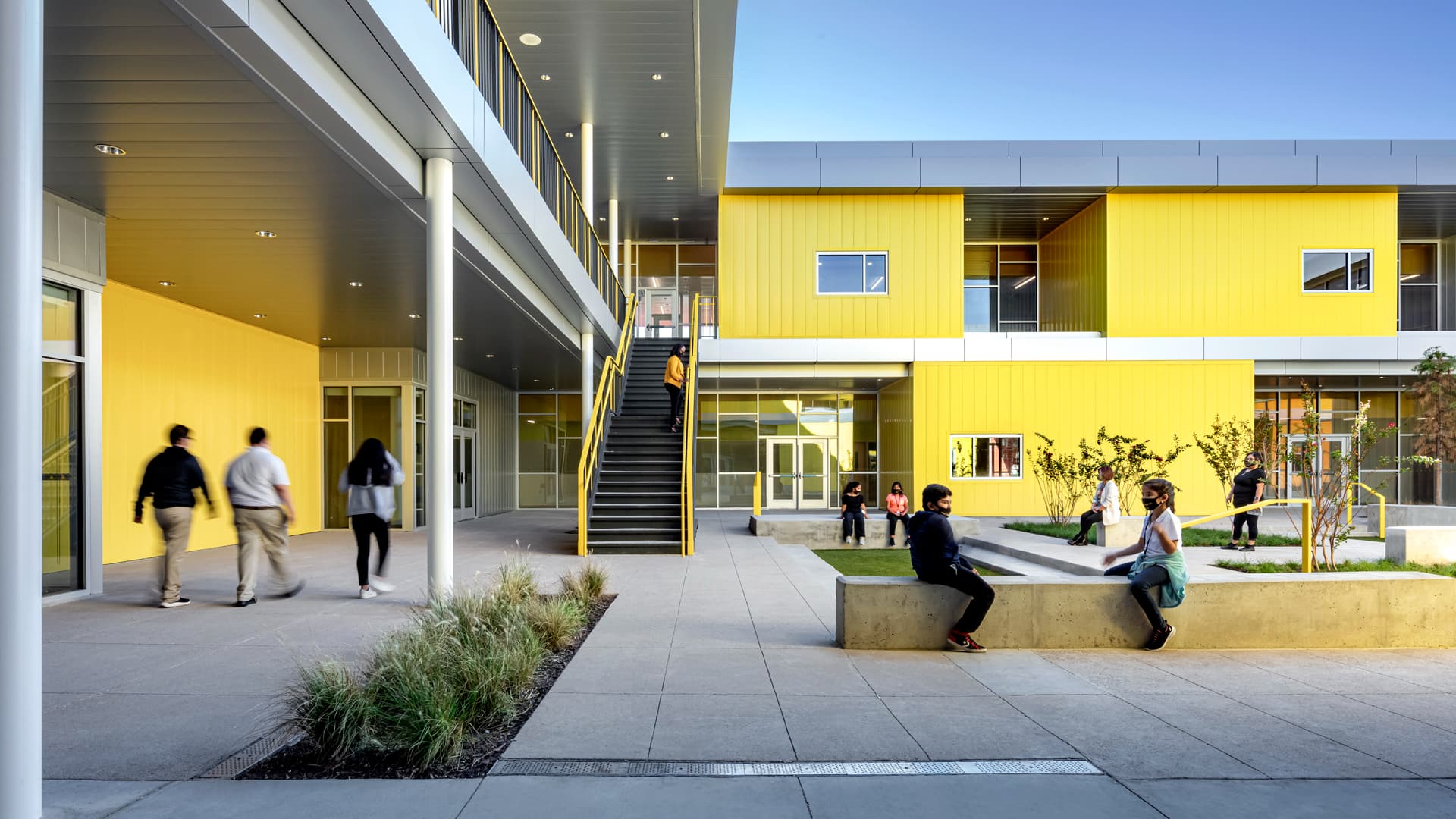
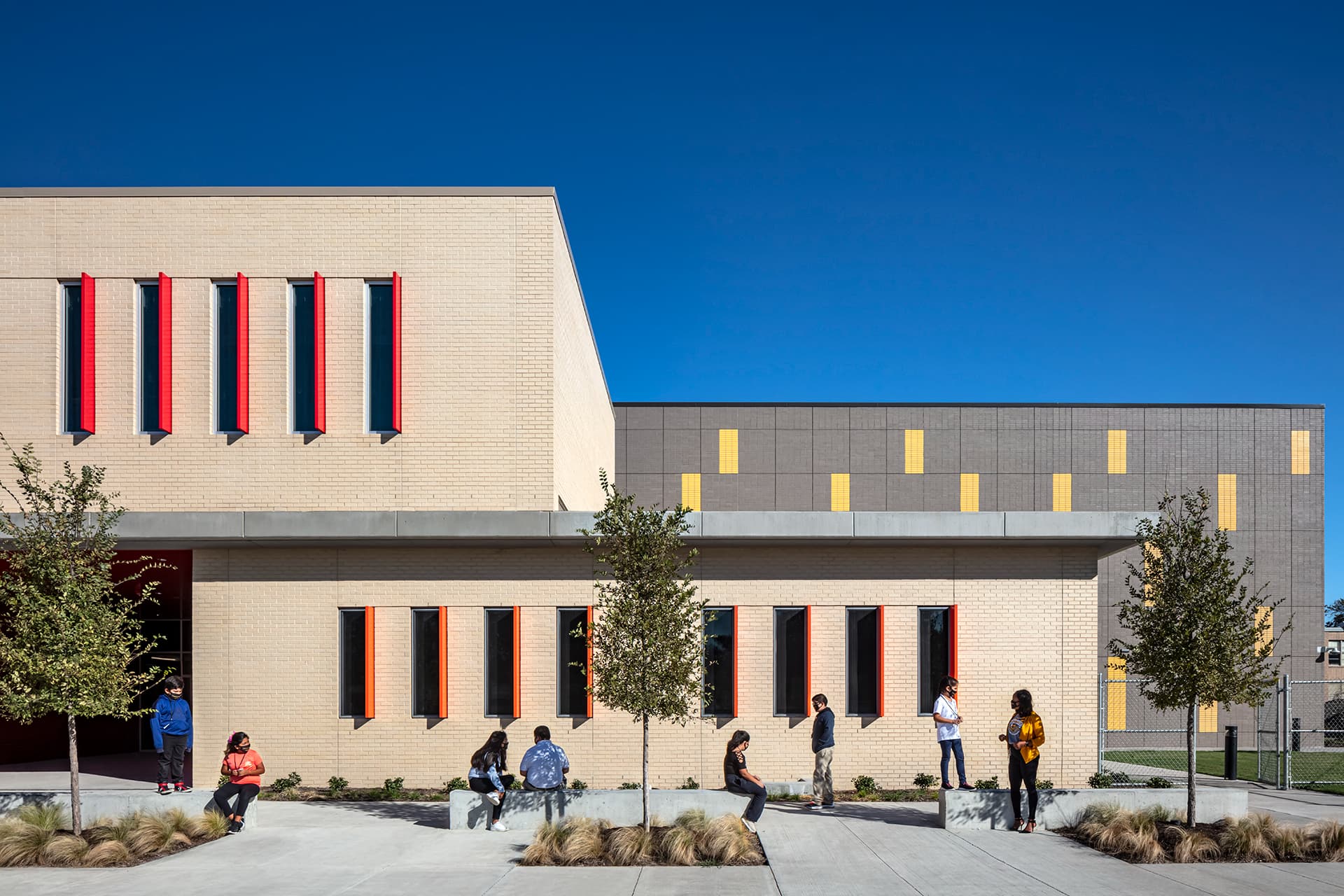
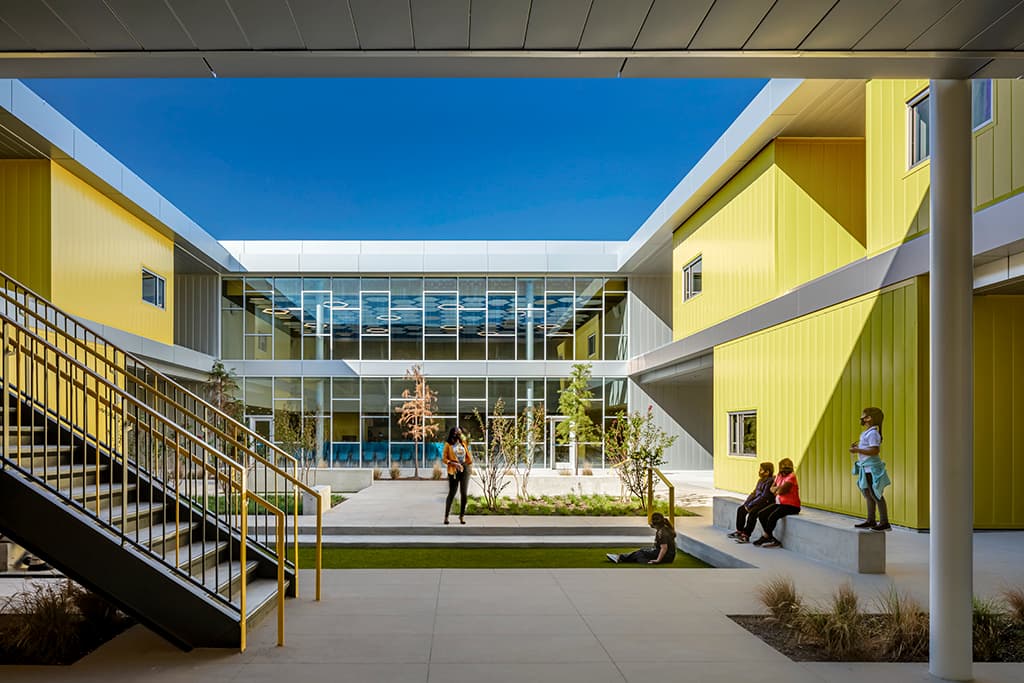
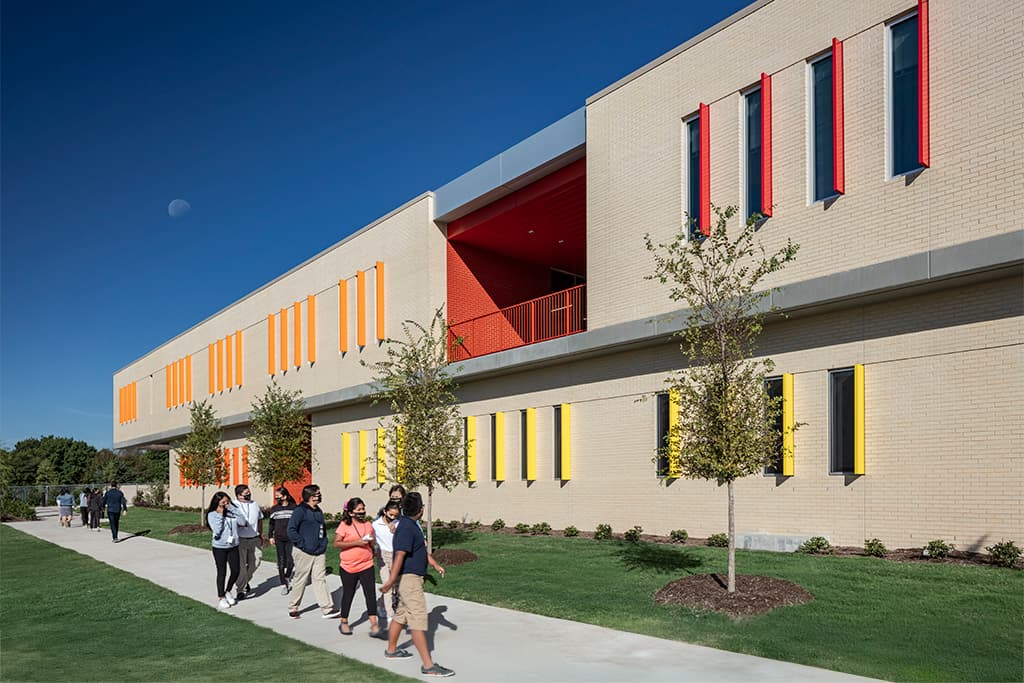
The school’s organization significantly improves site logistics with three clearly defined entries—a main entry for visitors, a secure after-hours entry for community events, and a dedicated faculty entry. Adjacent to the main entry, administrative spaces greet students with direct views into vibrant indoor and outdoor learning activities. Two primary community hubs—the multi-purpose gymnasium and cafeteria—anchor opposite ends of the building, accommodating gatherings, performances, and after-hours use. At the heart of the school, an outdoor learning courtyard connects to surrounding academic corridors as well as art, music, and cafeteria spaces on the ground-level. Overlooking the courtyard, the upper-level media center and maker space extend opportunities for interactive, hands-on learning.
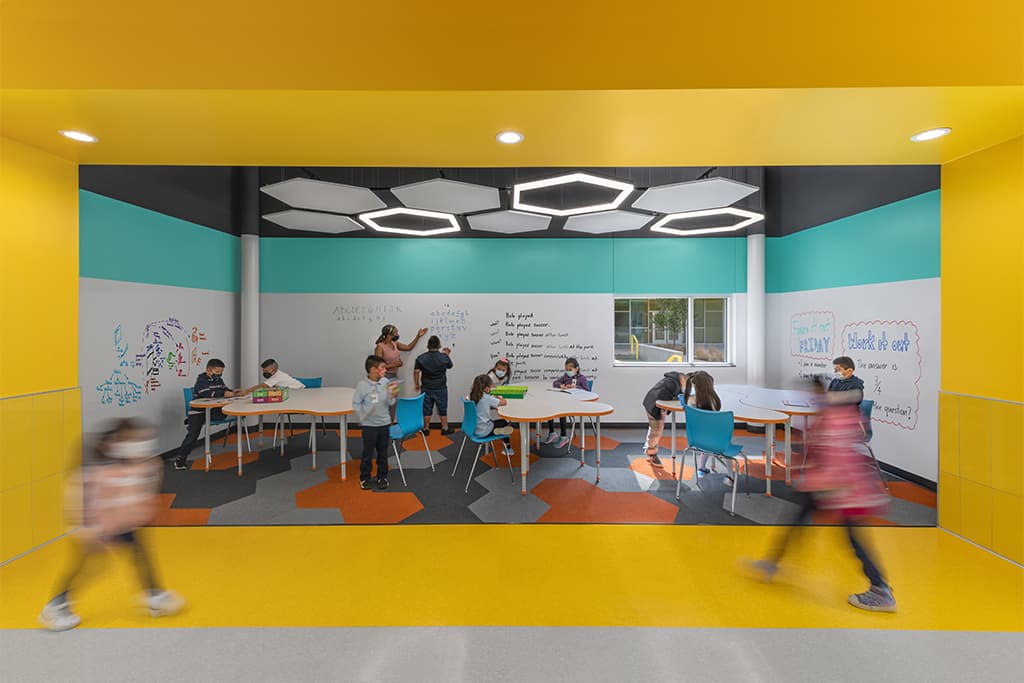
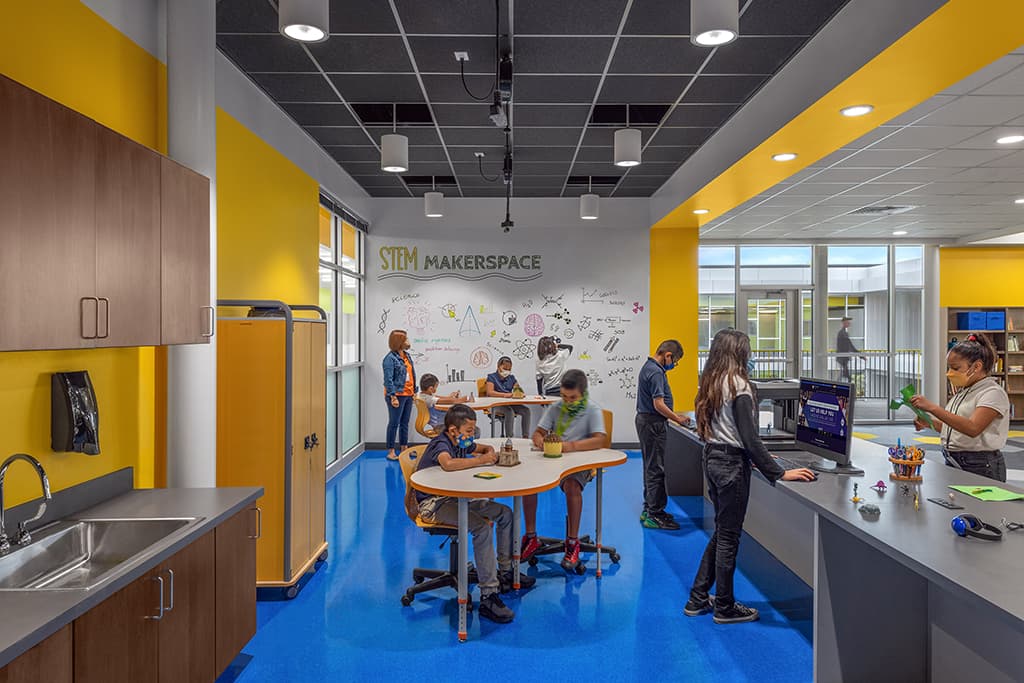
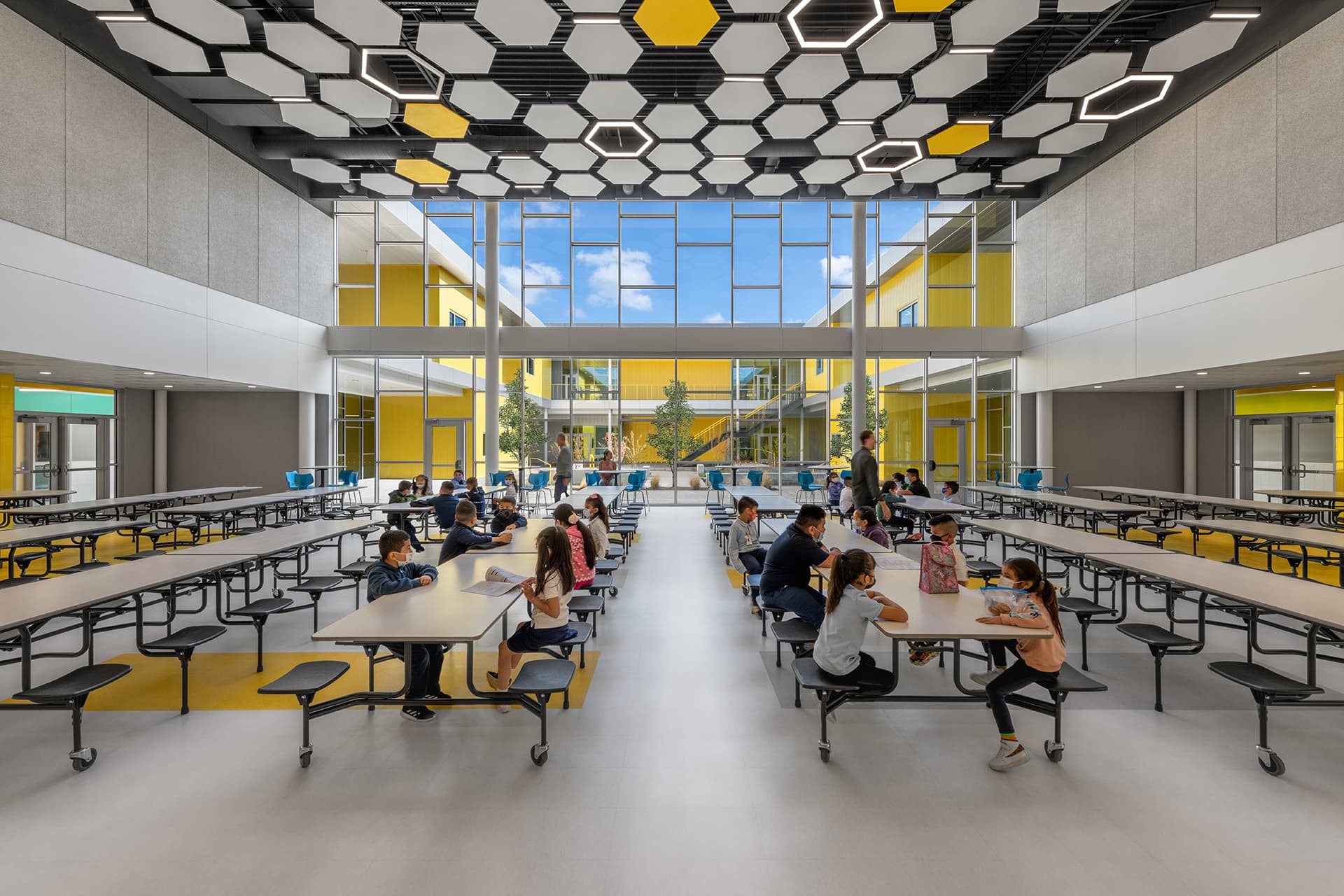
Academic houses flank the courtyard, providing visual protection while establishing a residential scale that blends with the surrounding community. Small outdoor terraces between the houses provide focused learning spaces while allowing daylight deep into the corridors. Scattered throughout both academic corridor levels, collaboration pods encourage teamwork and innovation. Their distinctive solid/void configuration punctuates the school’s identity—inspiring the next generation of Hawthorne Hornets.
“Glenn|Partners demonstrated a keen ability to listen to community ideas and wishes while providing an elegant design solution to a very complicated site. The design provided the community with a next-generation facility, supporting collaborative learning opportunities while reinvigorating a proud and notable Dallas neighborhood.”
