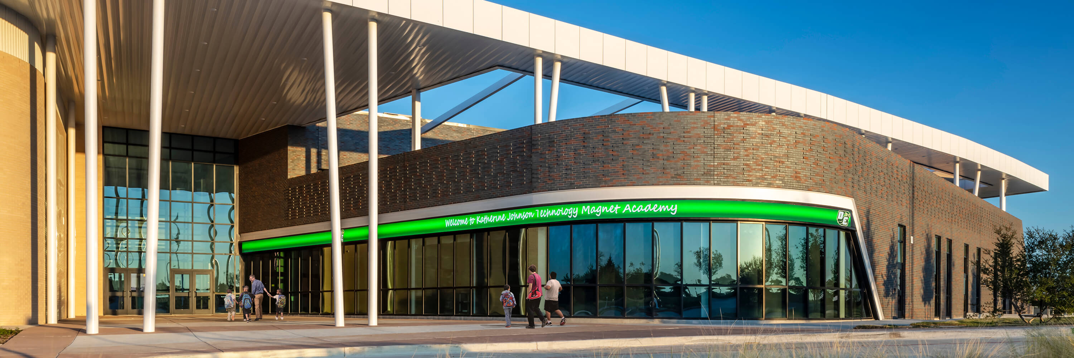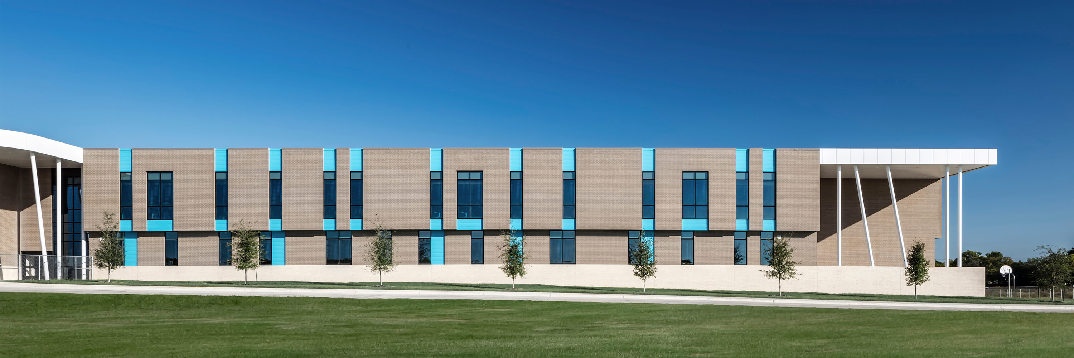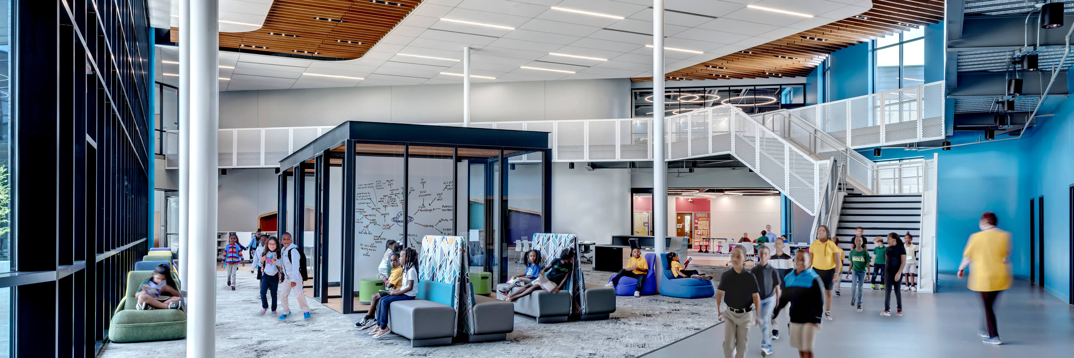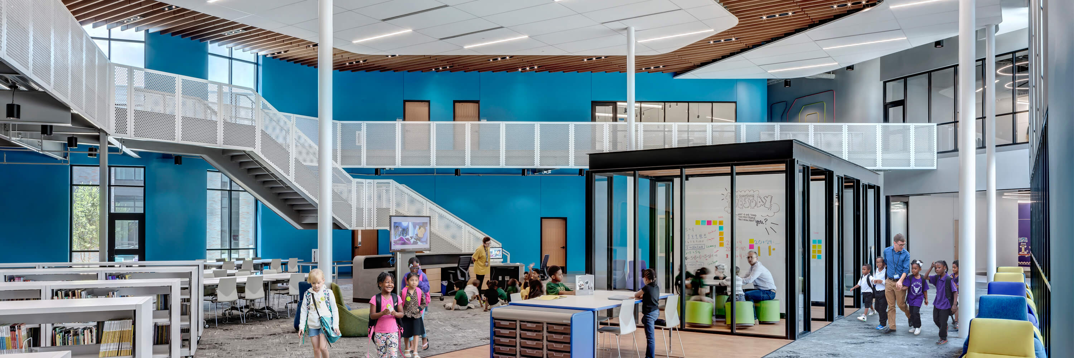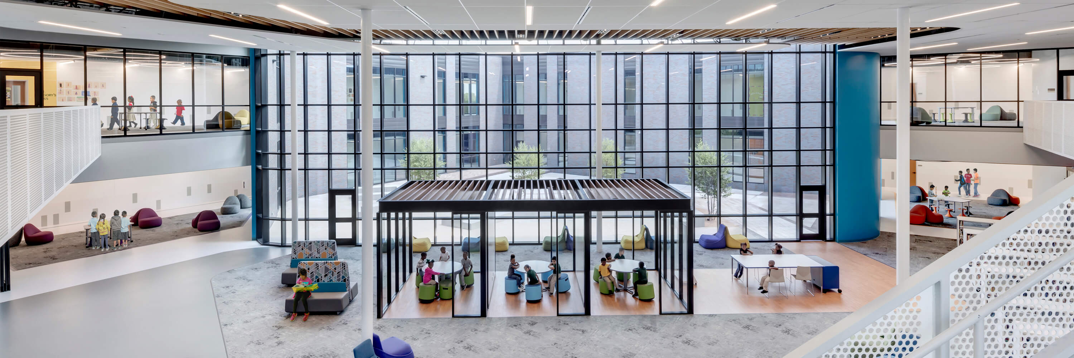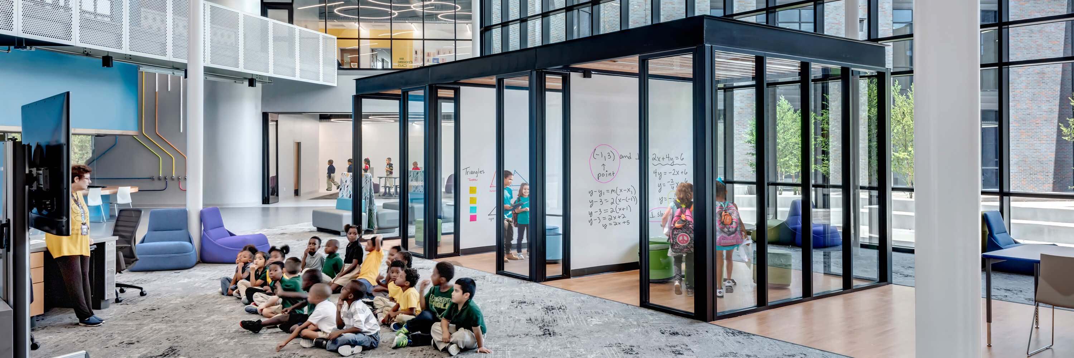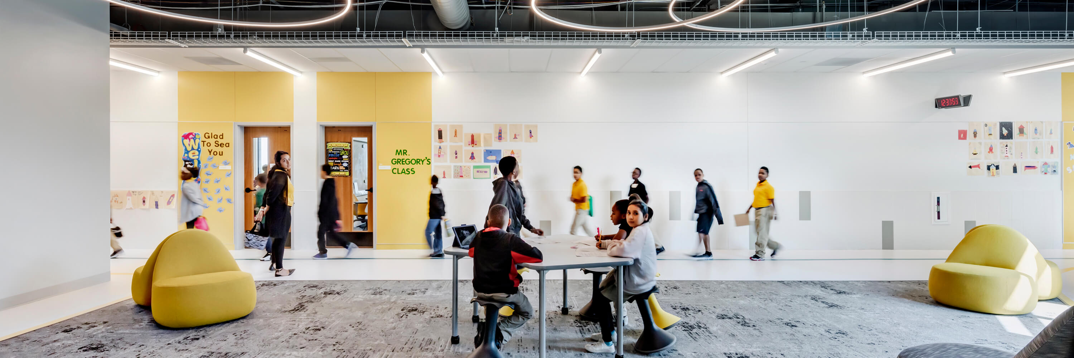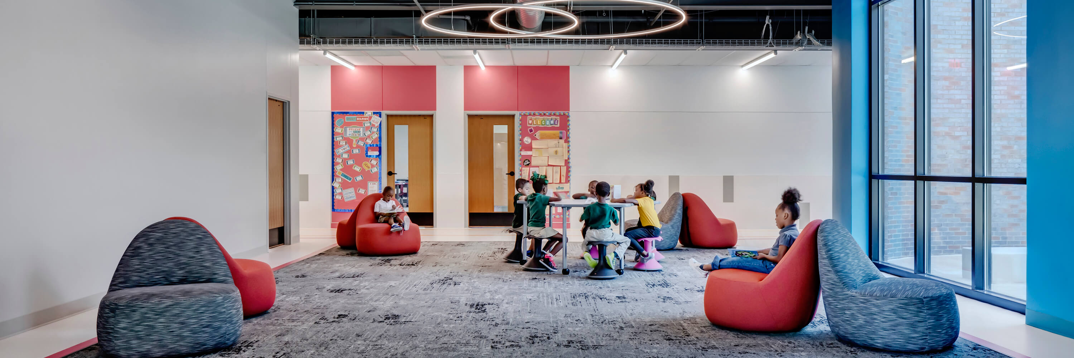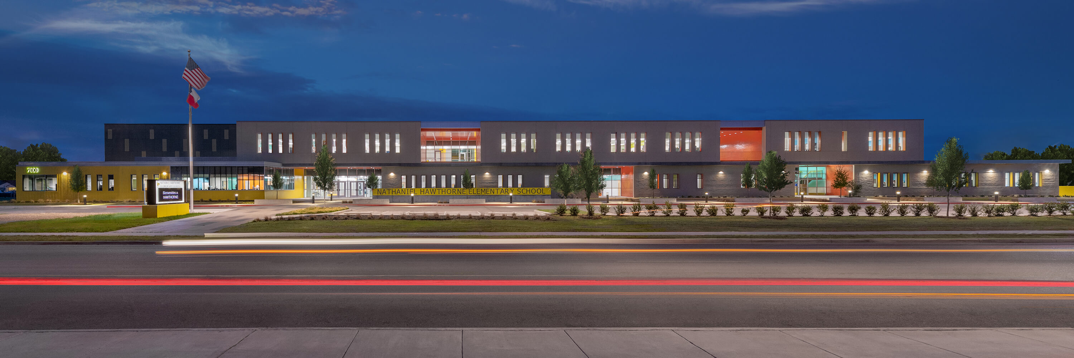DeSoto ISD Katherine Johnson Technology Magnet Academy
The planning and conceptual approach to Desoto ISD’s Katherine Johnson Magnet Academy started with a compact simple form that had pieces carved out of the middle to create a series of outdoor spaces that provide safe, secure, outdoor learning environments that double as light wells bringing an even distribution of natural light throughout the central core of the school. From a conceptual stand point this planning organizational approach was referred to as “The Nest” and the design team used this comparison to create a true incubation core which featured the major STEAM programmatic components and collaboration spaces. With an even distribution of outdoor spaces, the incubation core became a very transparent environment where the unique technologically driven program components could be on display and accessible to the student body. The new school houses grades K-5 and a student body of 900 students. Featured program pieces include, robotics, digital art and music, coding / computer classrooms, science, art, music, and gifted and talented classrooms.
The program itself is innovative and forward thinking for an elementary school and it required a built environment that could support and encourage the desired level of flexibility and collaboration. To support “The Nest” concept, the core learning classrooms are wrapped around the perimeter of the school and the shared learning and specialty technology classrooms are sprinkled throughout the core. Centrally located is the double height media center that acts as the collaboration hub of the new facility.This planning and design approach are unique to this school and create an environment where creativity and innovative thinking are fostered at an early age. The key technology program pieces that make this school and program notable will be on display and readily accessible to all students inspired by what they see and experience on a daily basis.
Completed while at Perkins+Will, Patrick Glenn served as the Managing Principal, Educational Programmer and Planner while Dan Holt served at the Project Manager | Architect and Aaron Ewert as the Project Designer working on all stages of schematic design through the beginning stages of construction.

