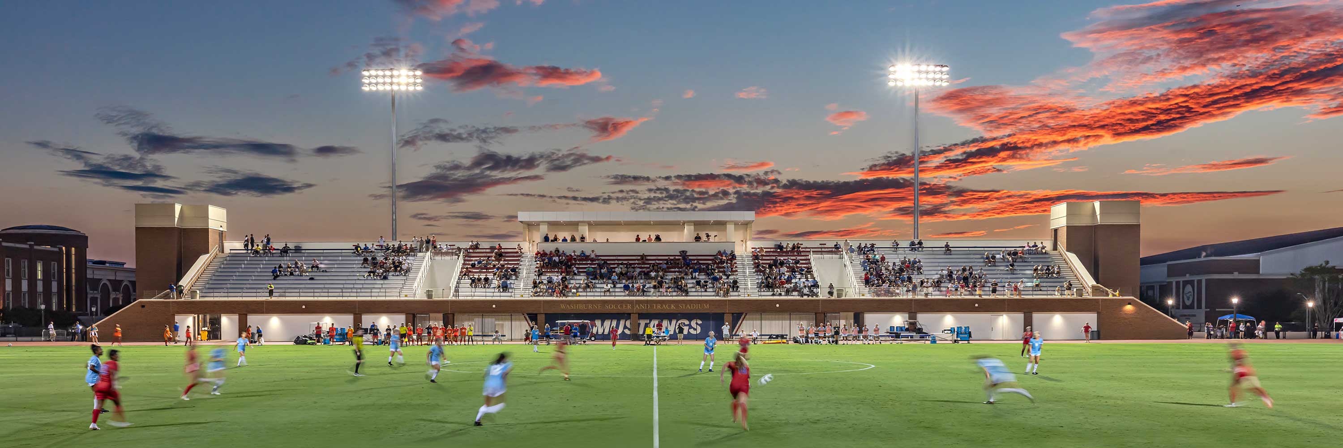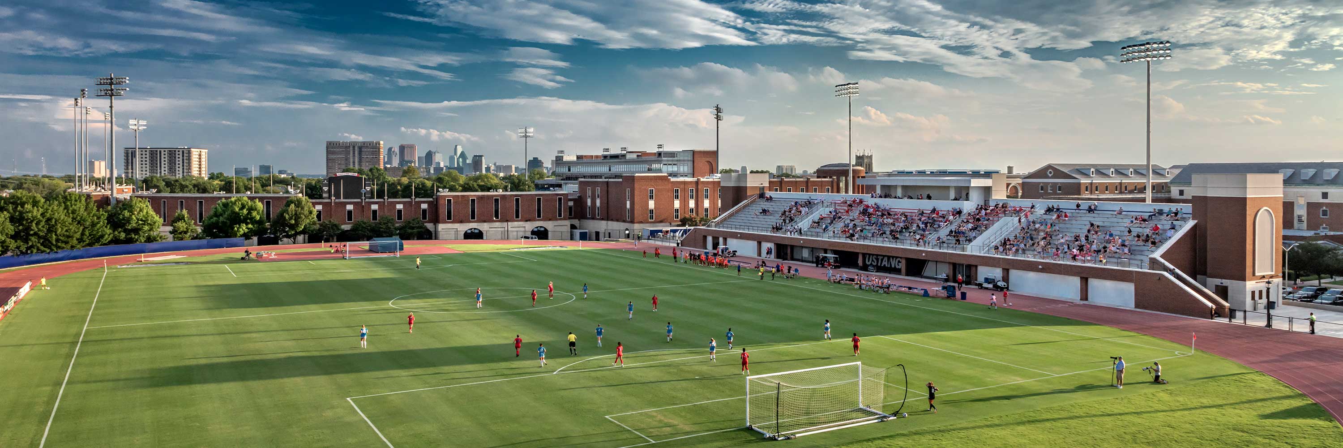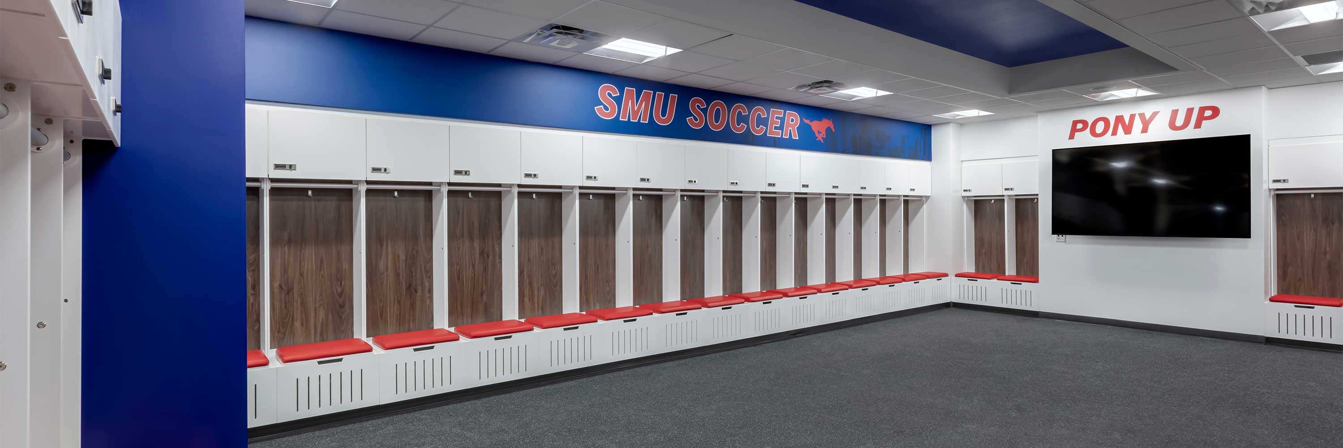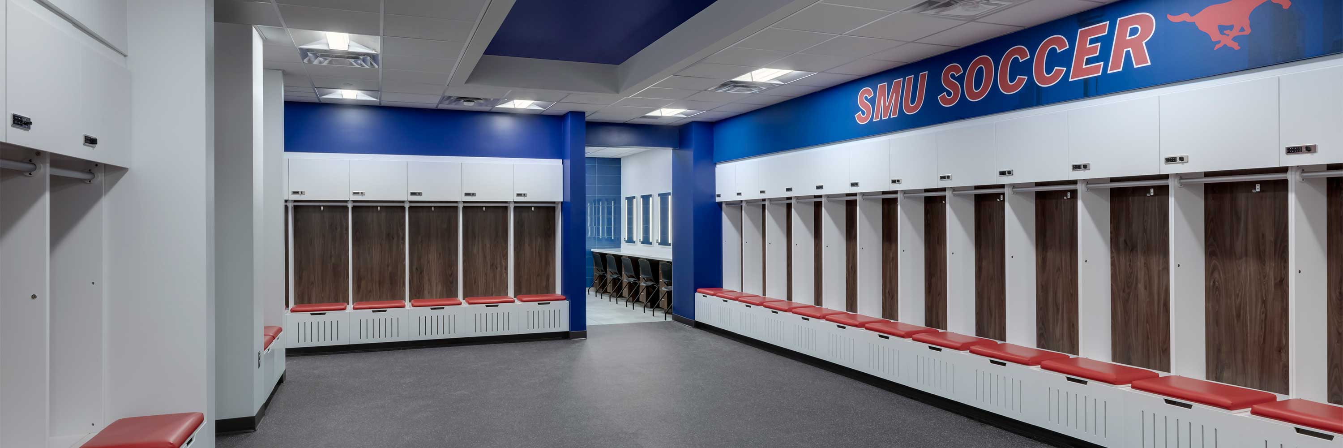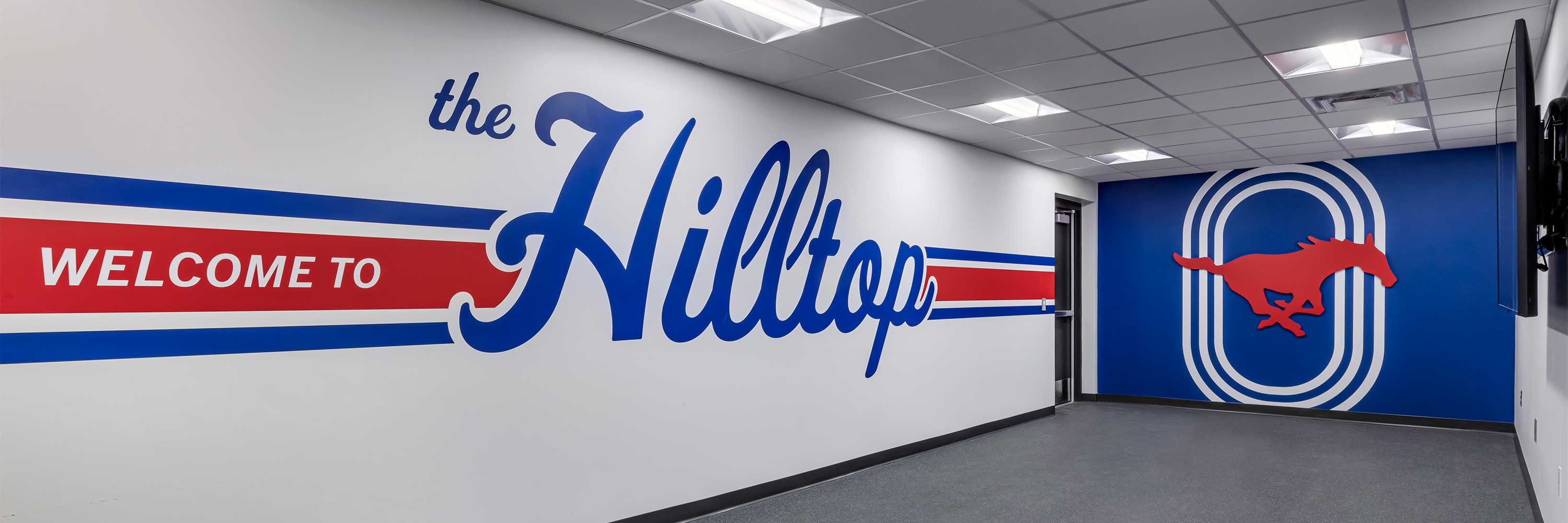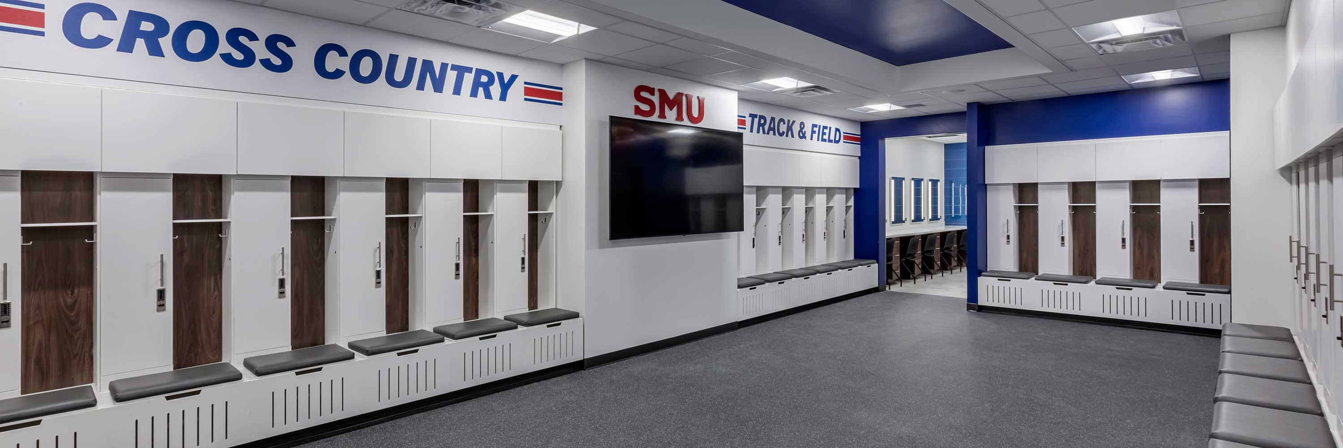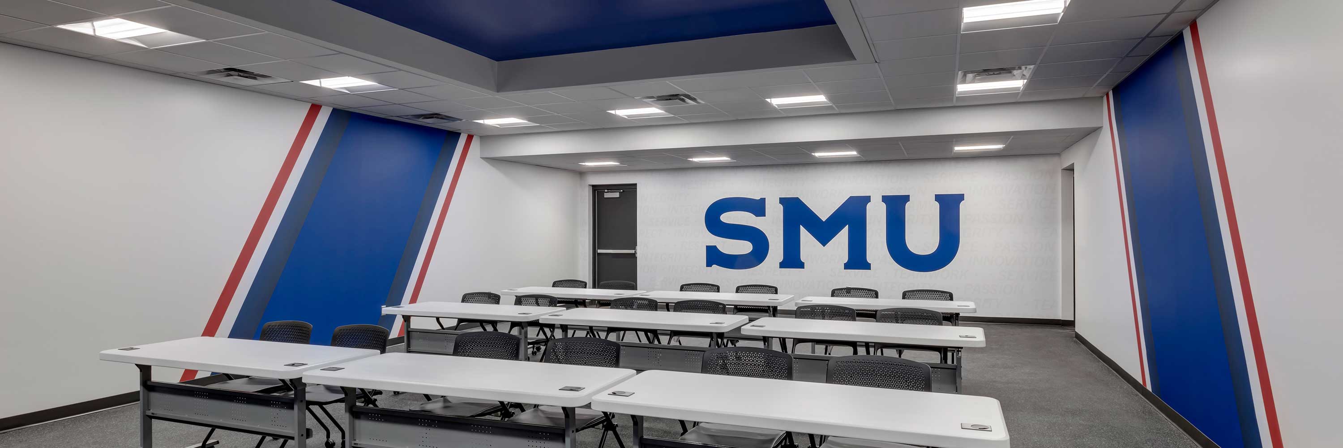Southern Methodist University Washburne Soccer and Track Stadium
Our team of designers and architects set out to create a new student-athlete experience for SMU’s soccer and track programs by revitalizing the existing Westcott Field to a championship quality. The new SMU Soccer and Track Complex provides convenient and “on-field” access for all athletes with amenities that include; large, modern Team Locker Rooms, Toilets and Shower Rooms. The player spaces also include proper Boot Rooms, Player Lounges and Study Areas. Team resources include a 45-person Team Room and a Training Room filled with the latest technology and equipment.
New spectator seating enhanced with chair-back seats and open-air social pavilions provide SMU student, alumni and fans a new “game-day” experience while cheering on the Mustang Soccer and Track teams. Supplementing the new spectator seating will be a new, large enclosed press box for coaches, team officials, game-day staff and filming crews. The design of SMU’s new Soccer and Track Complex will rival other Division 1 sports facilities in the country and will have the ability to host NCAA tournament games and track meets.
Establishing an architectural design that is consistent with the SMU campus brand and traditional architectural vocabulary was critical to revitalizing this existing site that is embedded in the heart of the existing campus. The use of brick, cast stone detailing and strategic branding allows the new facility to seamlessly blend with surrounding campus and athletic buildings while honoring future campus expansion and landscape master plans.

