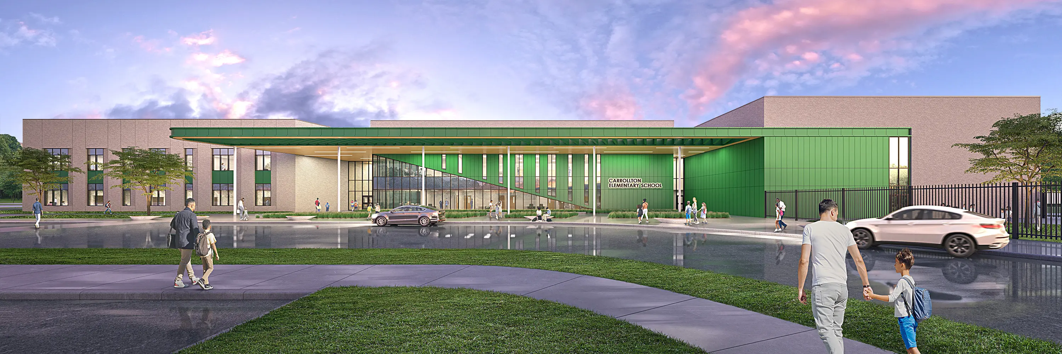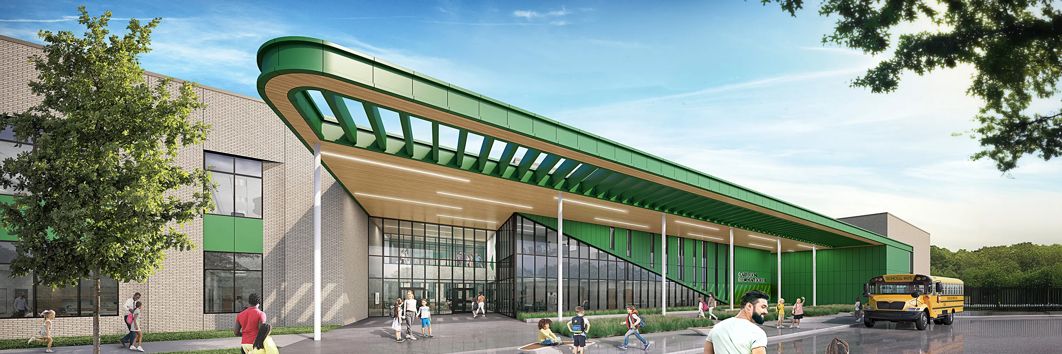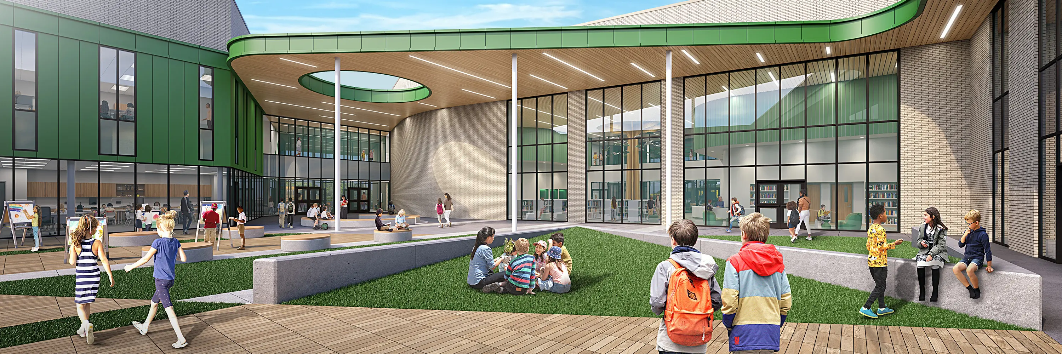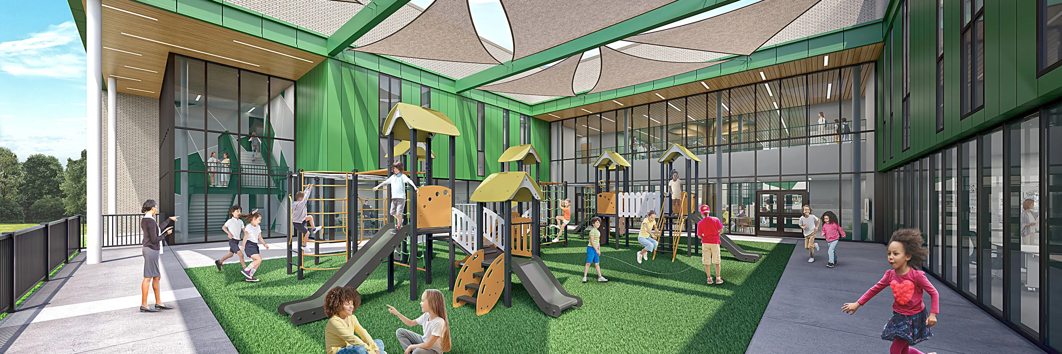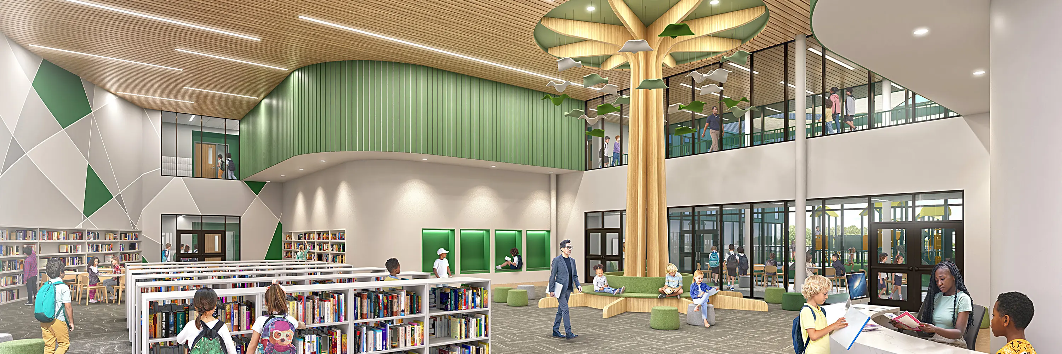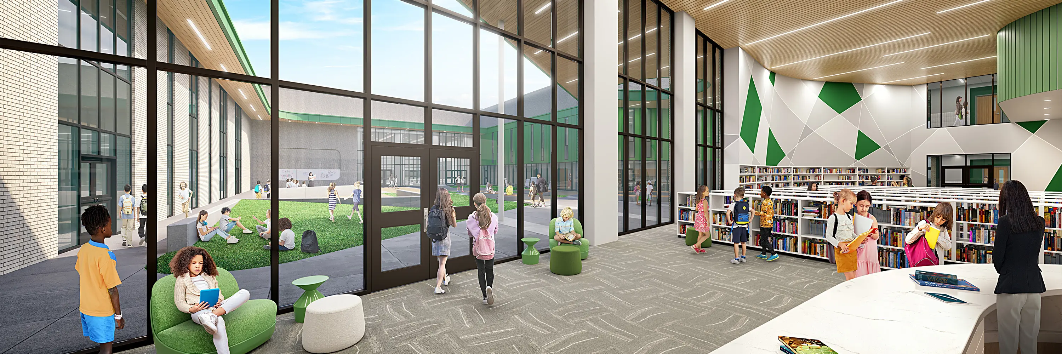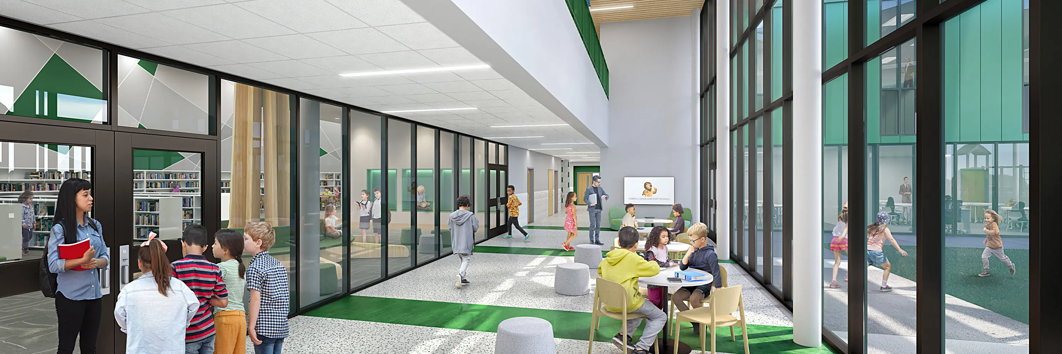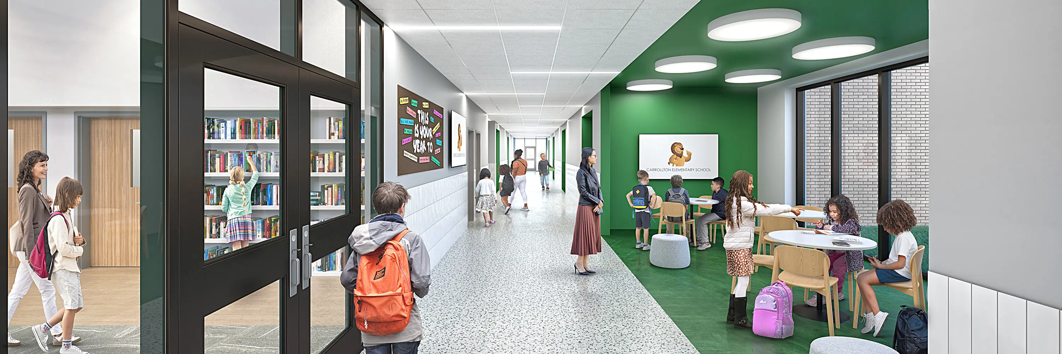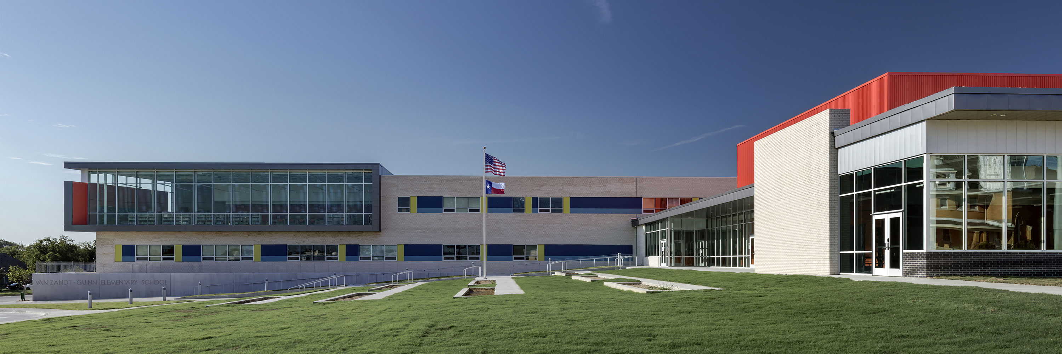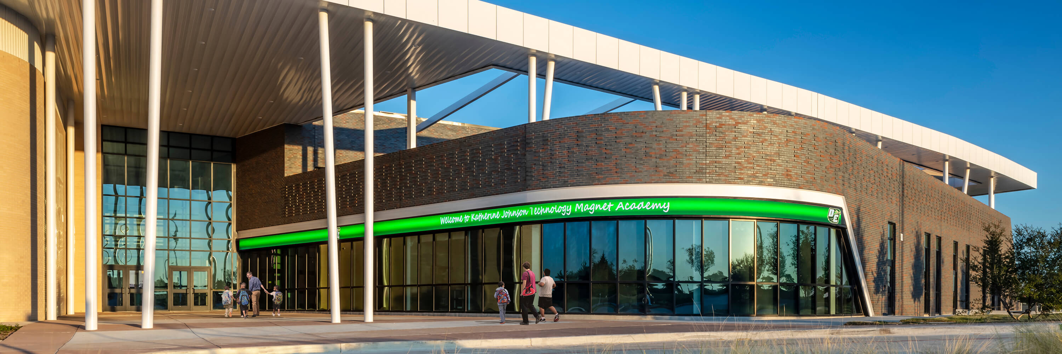CFBISD Carrollton Elementary School
Carrollton Elementary School is one of two prototype campuses in Carrollton-Farmers Branch ISD, thoughtfully designed to promote equity and a shared identity between the two schools. The design prioritizes a strong connection to nature—blurring the line between indoor and outdoor spaces with dedicated areas for outdoor learning and play.
Inspired by Carrollton’s community connectivity and the lush parks of Farmers Branch, the school incorporates natural elements throughout to create a timeless, inviting environment. Expansive views of nature are featured from nearly every space, reinforcing a sense of calm and openness. A green color palette, symbolizing spring, defines Carrollton Elementary, while its companion school uses a red palette to reflect the essence of fall. Both campuses embrace openness, fluidity, and collaboration as core design principles.
Built on the site of the original campus, the new 92,100-square-foot facility establishes a welcoming presence with a prominent entry and thoughtfully articulated facades on all sides. At the heart of the school, a central courtyard provides a vibrant outdoor learning space, while a secondary courtyard includes secure, accessible playgrounds designed for students of all abilities.
A secure main axis—marked by a distinctive green and wood awning—connects key community areas including the cafeteria, library, courtyards, and playgrounds. The library features a signature tree monument that reflects the school’s spring theme and offers clear sightlines into adjacent courtyards and learning spaces.
The campus includes a range of purpose-built spaces: a central library with access to student-focused outdoor learning areas, multi-purpose cafeteria, interactive gymnasium with a dual-wall LU projection system, two inclusive playgrounds, a secure entry vestibule with adjacent administrative offices, music and art rooms, special education spaces, and flexible collaboration zones that support dynamic learning experiences.

