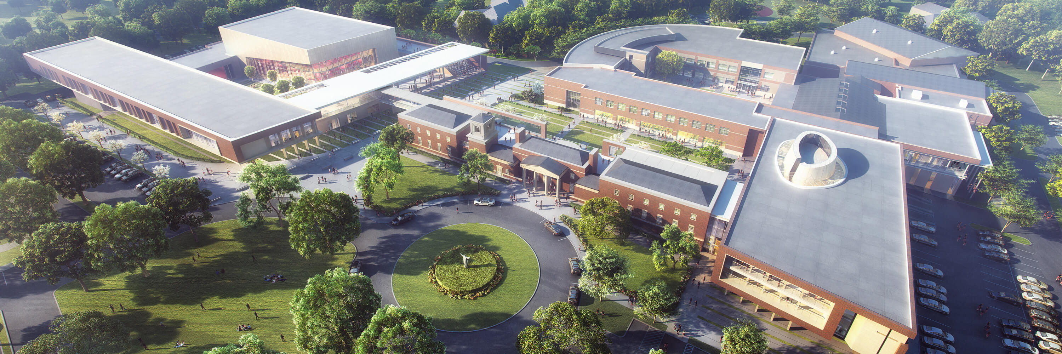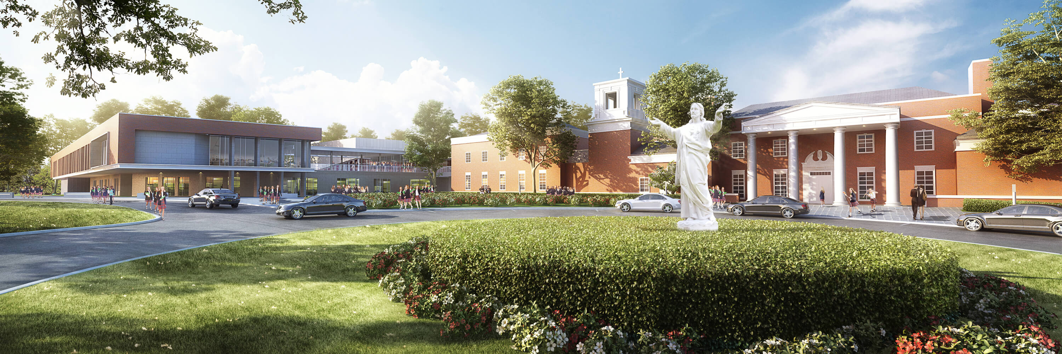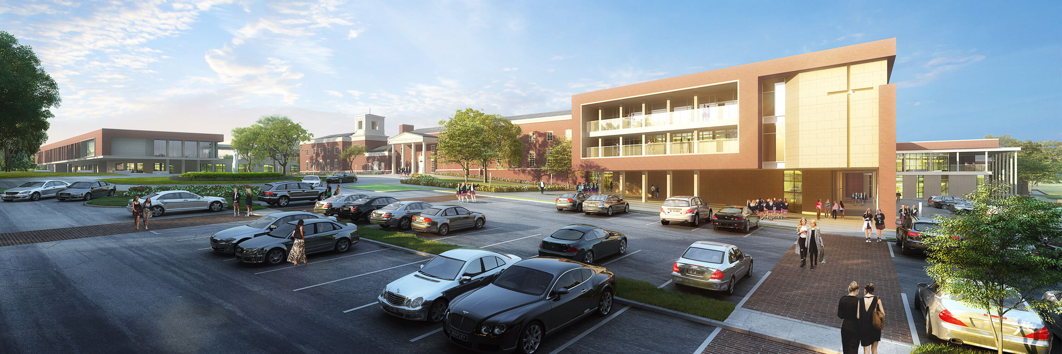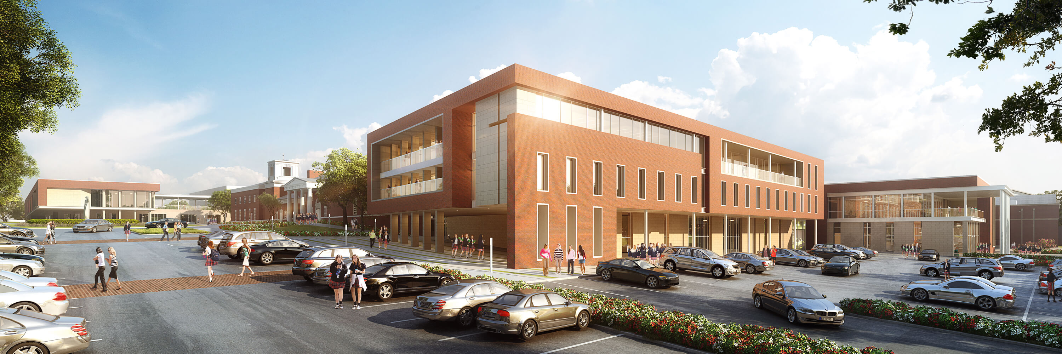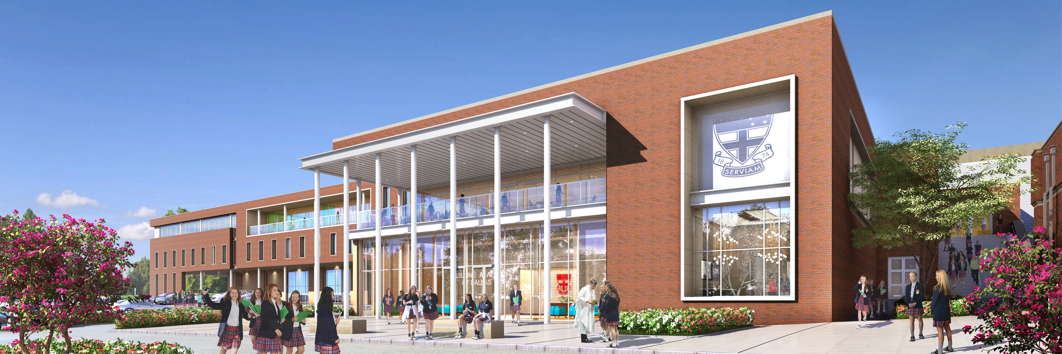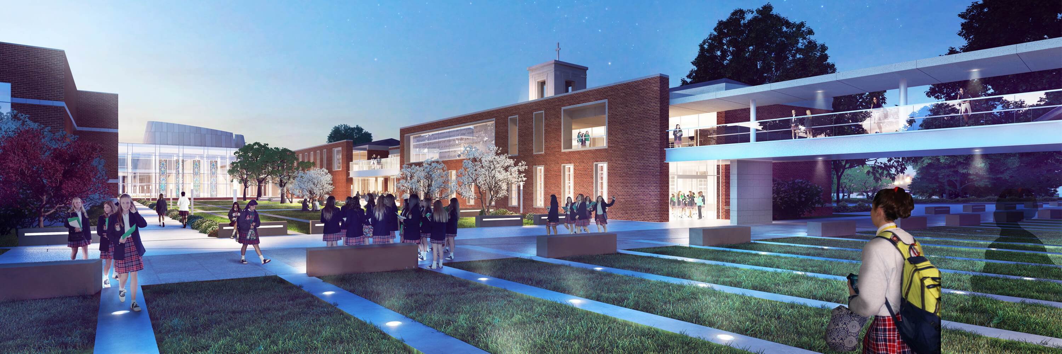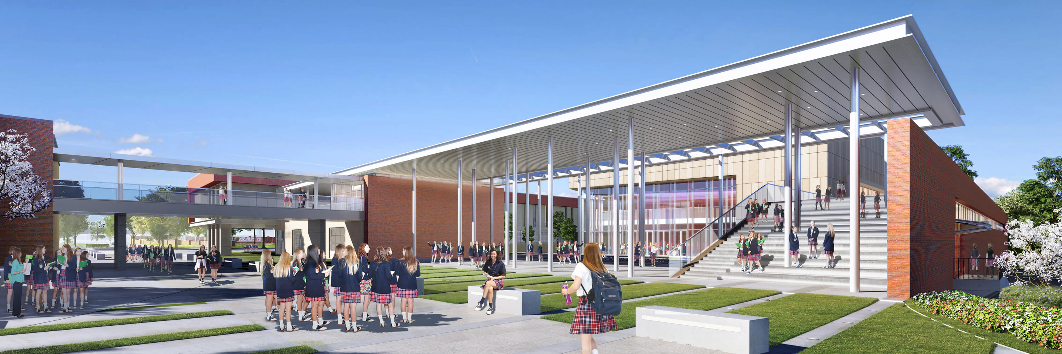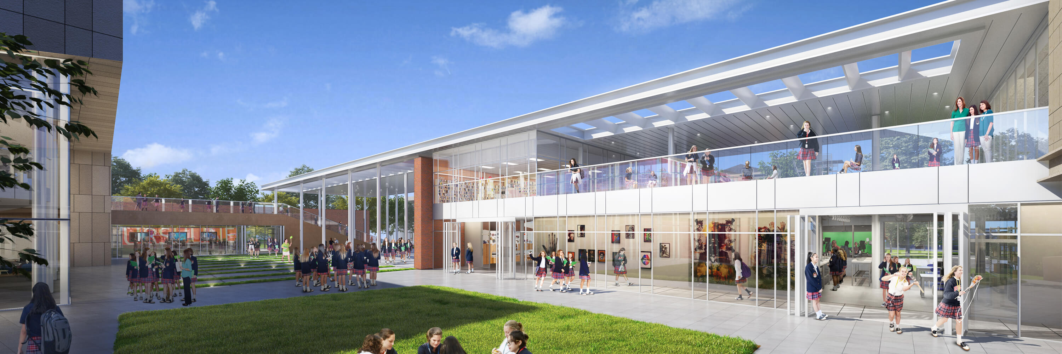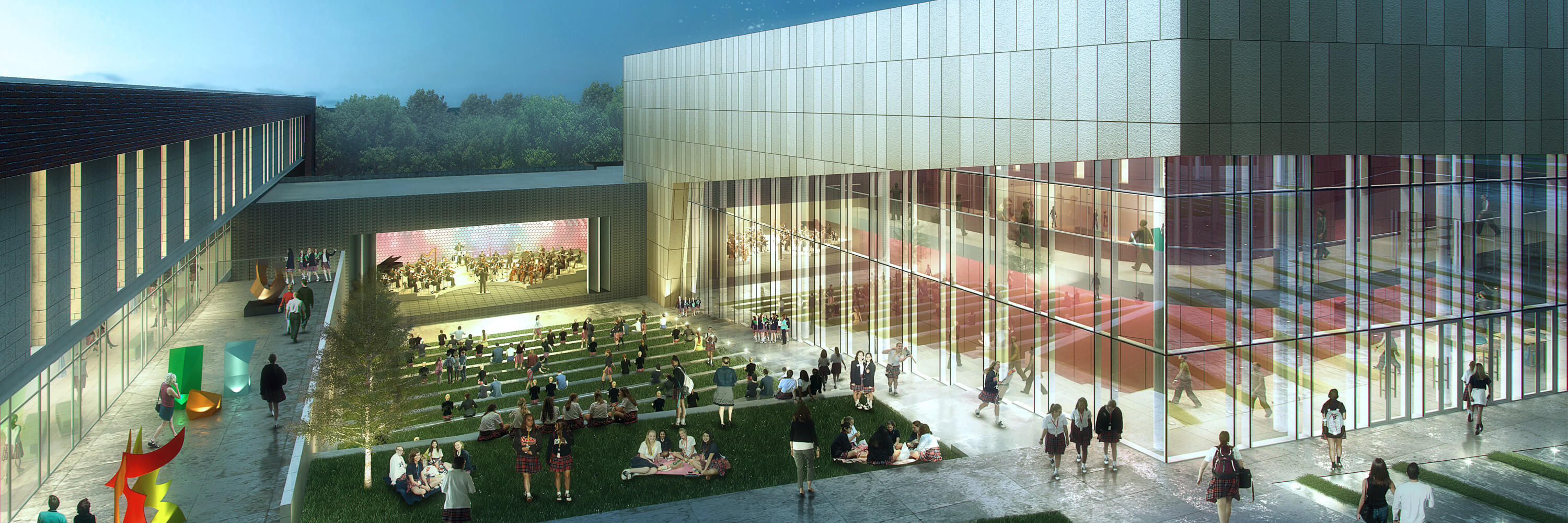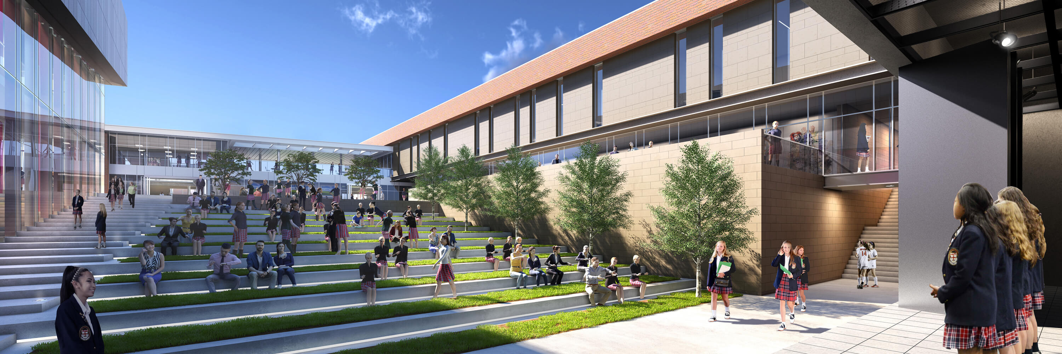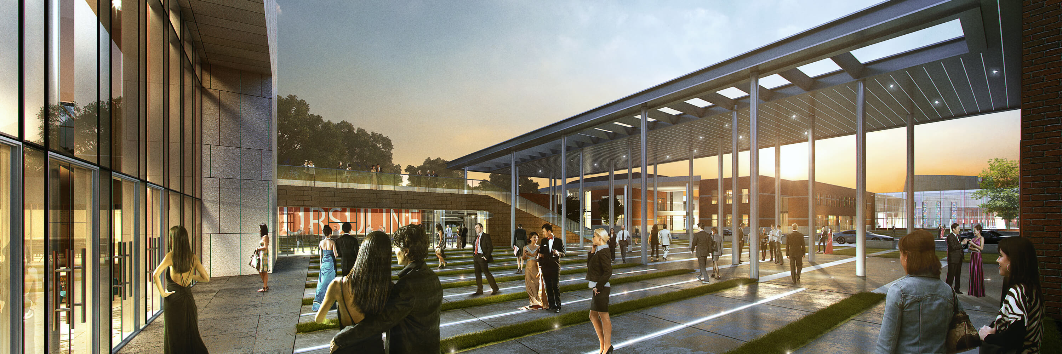Ursuline Academy Master Plan
Starting with a nine-month comprehensive campus master plan and facility assessment in 2016, our team has worked one on one with school administration to develop a step-by-step road map in order to bring the historical and legacy campus fully into the 21st century.
The Ursuline Academy Building Planning Committee included students, faculty, administrators, alumni, community members and several executive board members. Our team of architects worked to evaluate the existing and current program, the needs for future growth as well as developing a vision for the future campus. As part of that vision, the new master plan provides a seamless expansion to the East while preserving the rich history and tradition of Ursuline Academy.
The five-phase construction project, expecting to last five years long, will first begin with constructing the new East Campus Academic | Performing Arts Building. Additional phases include expansion and renovation to the west campus including Main Hall, Cass Hall, Haggar Dining Hall, a new Student Chapel and renovated Athletic Facilities.
Site development includes providing additional staff and student parking as well as longer queuing for pick-up and drop-off. A pedestrian plaza space that includes fire line access has been included to provide a seamless connection between the west and east campus buildings.
The new East Campus Academic | Performing Arts building includes a 1,000 seat Auditorium, Music, Drama, Visual Art spaces along with flexible and collaborative core classrooms. Additional “next-generation” spaces are planned which include Digital Film, a Broadcast Studio a Fabrication Lab and Maker Spaces.
The West campus includes a single building addition which will provide for a separate administration entrance, new administrative offices and additional dining space. It will also include significant renovation of the existing building for an updated and expanded kitchen and servery. Renovation scope will also include administration offices, a new Chapel, Bookstore, Library study rooms, a Practice gym and athletic support spaces.

