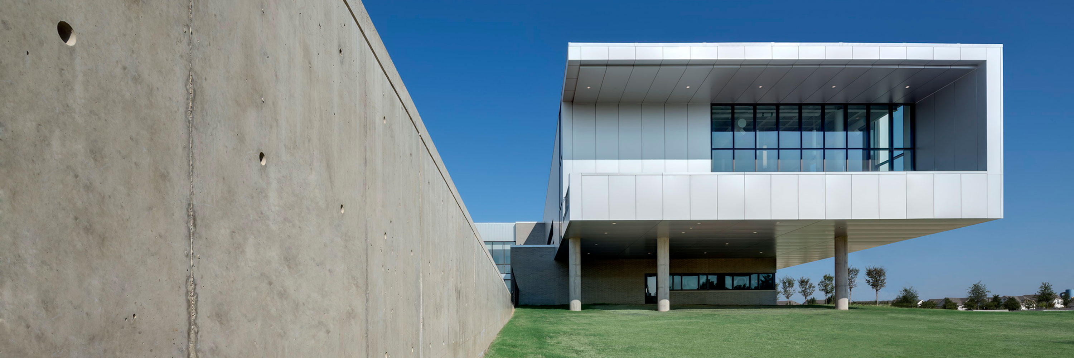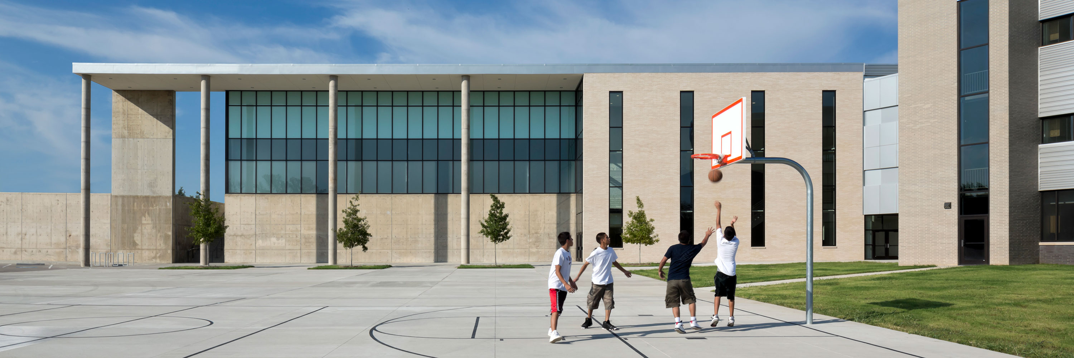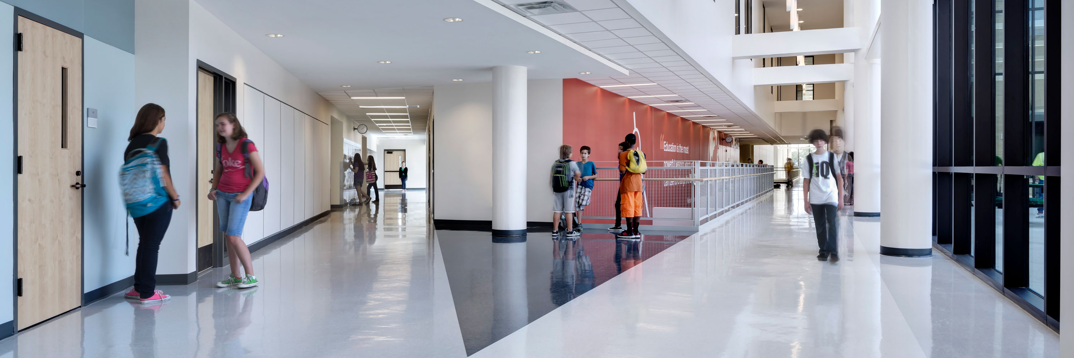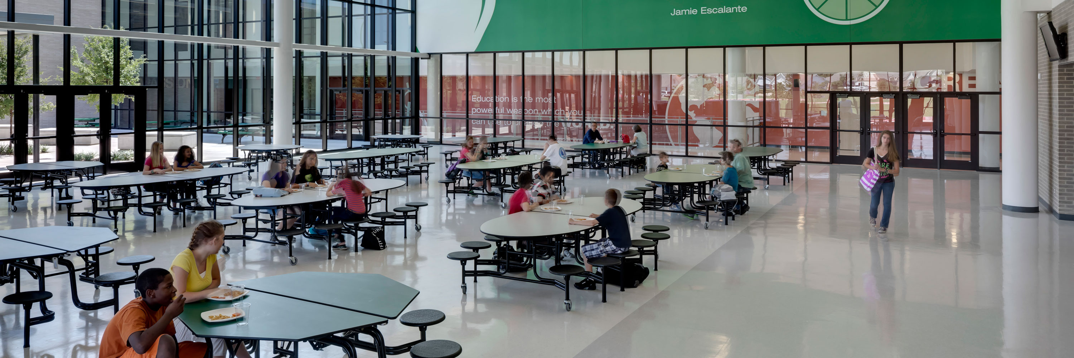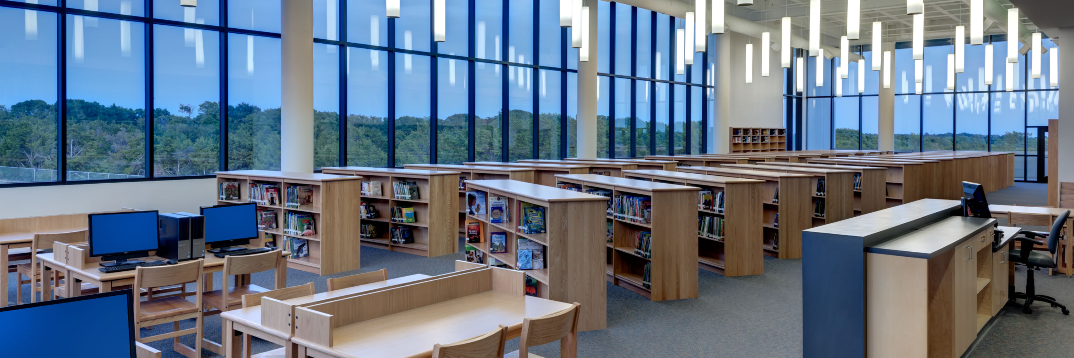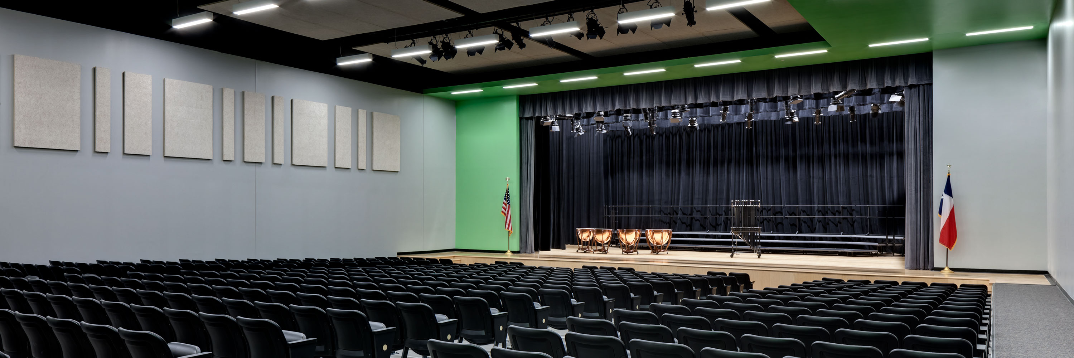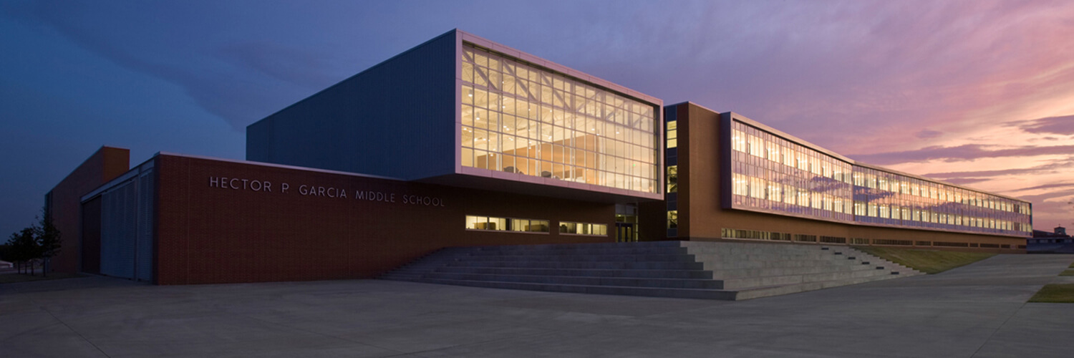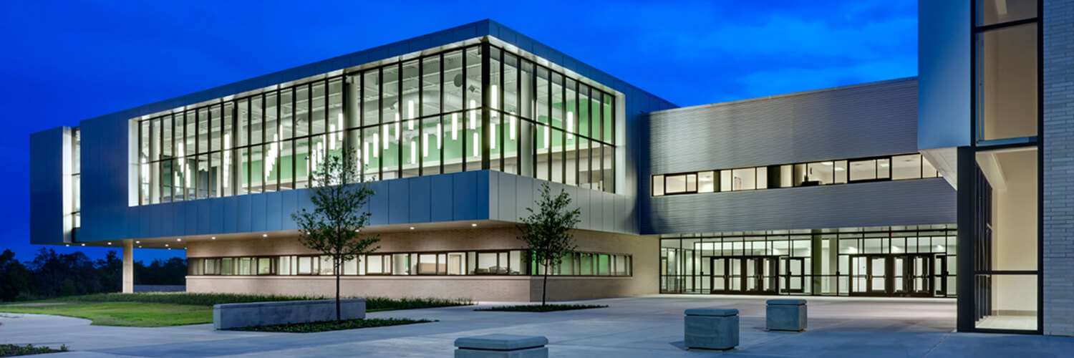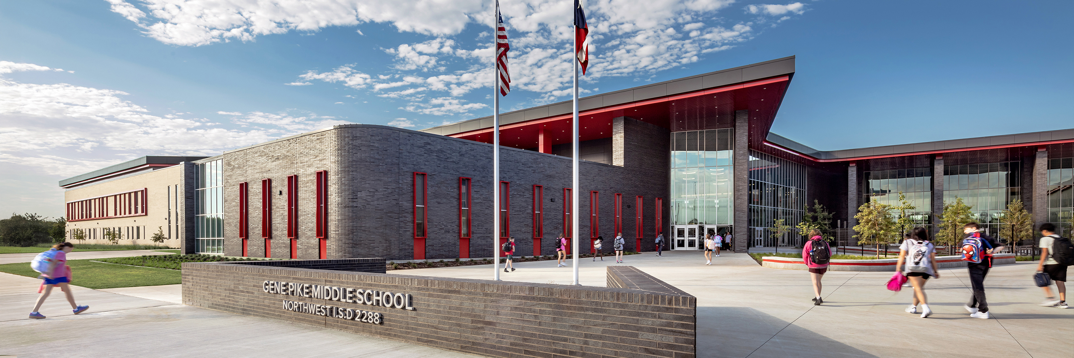Dallas ISD Zan Holmes Jr Middle School
Dallas ISD’s newest middle school built in 2012, Zan Wesley Holmes Jr Middle School, stands as a model of innovative and future-ready design that will prepare and inspire students to learn better, engage better and be the leaders of tomorrow. The overall planning and design concepts created will facilitate new learning opportunities for students while organizing academic teams in a variety of ways; by floor, by grade or by team. Supporting the natural terrain with a slope of more than 30 feet across the existing site, the building layout is a split-level, 3-story building concept assigning the middle floor as the main entry to the school housing many of the school’s community outreach and social functions for the school and the surrounding neighborhood. The interior academic planning organizes each academic team into small academic houses consisting of three core classrooms, one science lab and one specialty classroom.
Each academic house includes touch down spaces with school faculty providing students with day-to-day interaction with teachers and counselors. The main corridor (or backbone) of the school performs as a separation from public and private learning spaces while also serving as a social hub for student to collaborate and communicate throughout the school day through a variety of multi-level connections. The spatial quality and diversity of the “social collector” provides interesting ways for indirect north daylight to penetrate in all of levels of the facility including academic team entry ways, art studios, the cafeteria as well at the elevated and perched media center. Zan Wesley Holmes Jr Middle School is designed and incorporates Collaborative of High Performing School (CHPS) standards.
Completed while at Perkins+Will, Patrick Glenn served as the Managing Principal, Educational Programmer and Educational Planner working on all stages of schematic design through construction.



