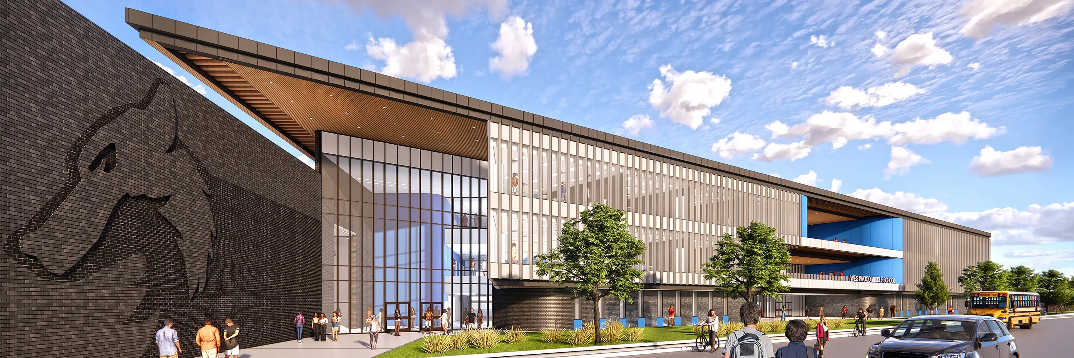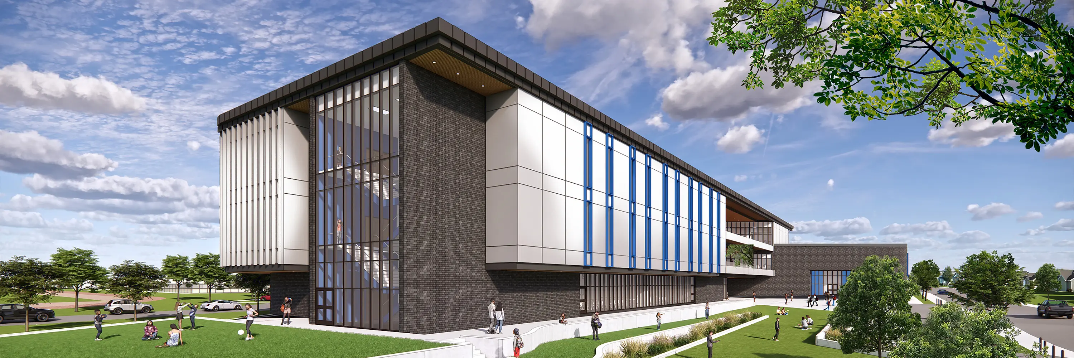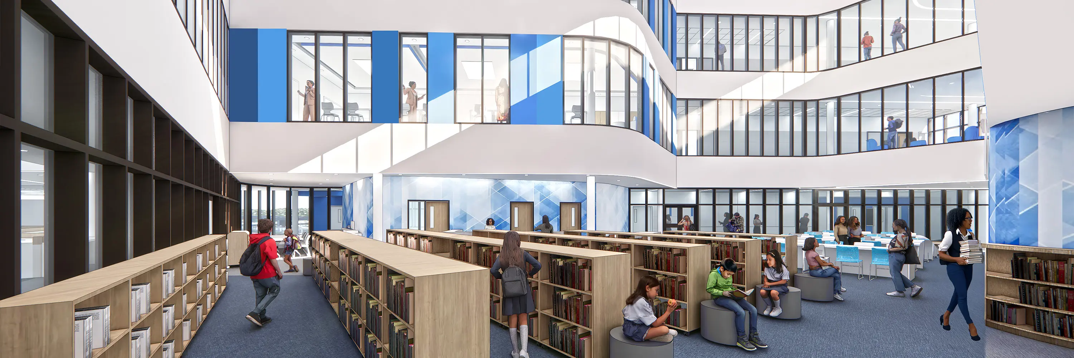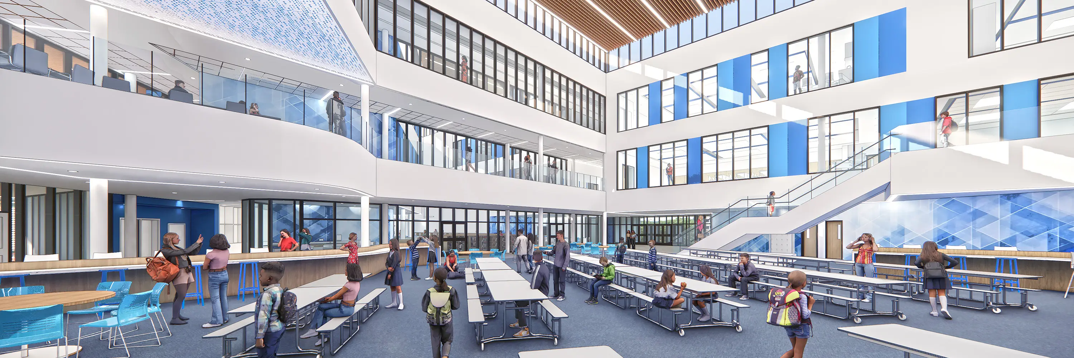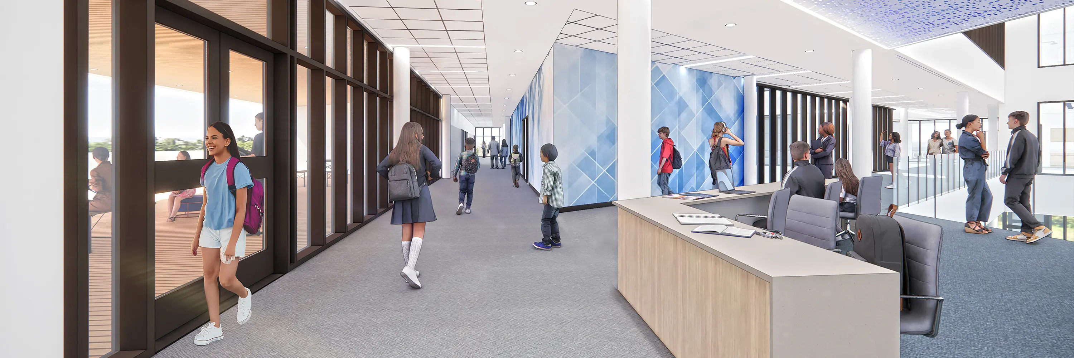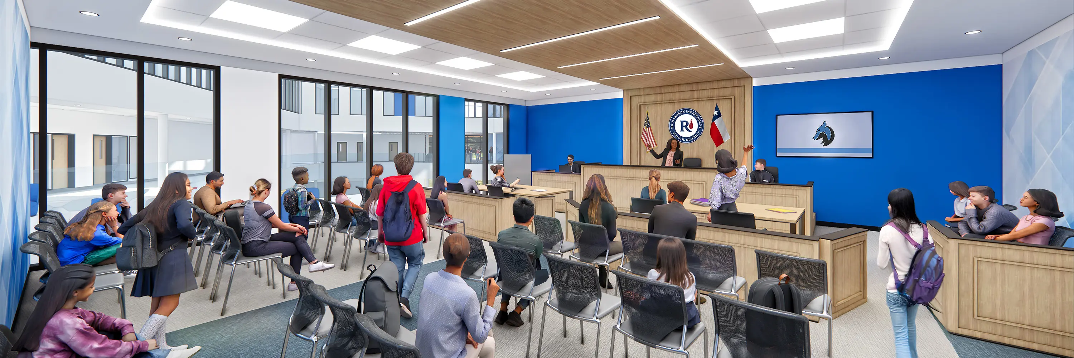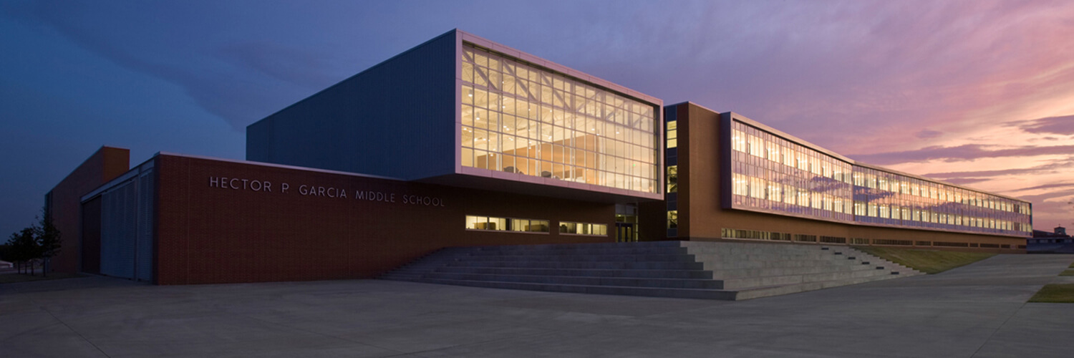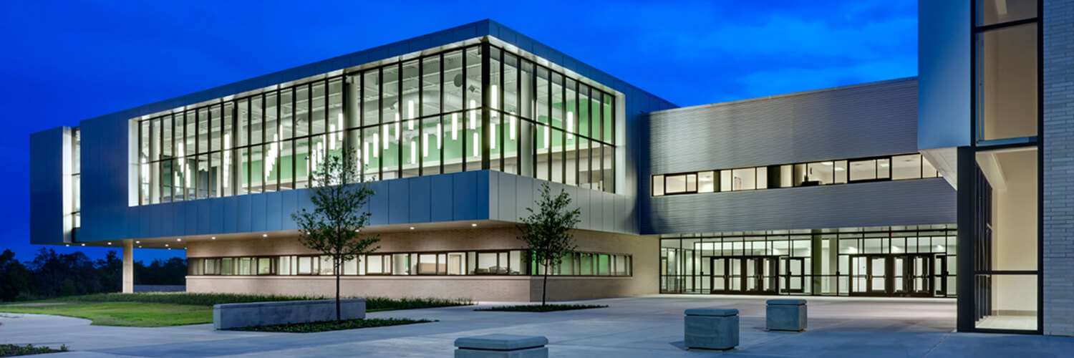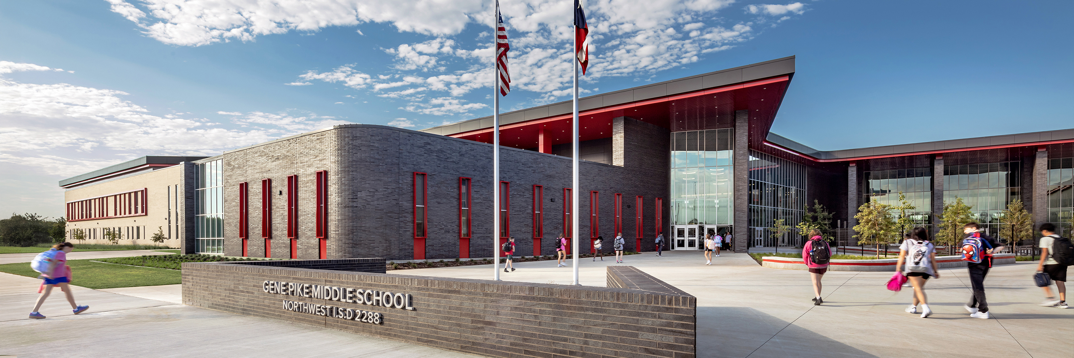Richardson ISD Westwood Middle School
Westwood Middle School is Richardson ISD’s new 204,500-square-foot replacement campus, designed to modernize and expand the district’s outdated junior high school. To meet growing needs—including accommodating 6th-grade students and expanding academic magnet programs—the new facility is planned on the existing site, adjacent to the former school.
The design prioritizes student engagement and connectivity by fostering collaboration, social interaction, and exploration. At the heart of the school, the Cafeteria and Media Center serve as vibrant social hubs akin to a wolf den, drawing inspiration from the school’s wolf mascot. These central spaces function as both horizontal and vertical connective zones, drawing students throughout the day and reinforcing a sense of community. From the second and third floors, students can look down into this central “den,” enhancing visibility and a cohesive school experience. School colors are thoughtfully integrated throughout the building for intuitive wayfinding and reinforcing student pride and belonging.
Collaboration zones, CTE spaces, and magnet programs surround the central den, while core academic classrooms are positioned along the perimeter for a quieter, more focused learning environment. The new school features cutting-edge CTE classrooms and specialized magnet programs including Leadership, Health Science, Legal and Criminal Justice, Computer Science, Mathematics, and Science.
Generous windows bring in abundant natural light, while outdoor learning terraces on the second and third floors connect students with nature and expand educational opportunities beyond the classroom. These terraces, located on the north and south sides, are connected by a central corridor, offering clear sightlines through the building and outward views of the surrounding neighborhood. Athletics and Performing Arts facilities are housed on the first floor with direct access to athletic fields, tennis courts, and outdoor learning plazas.

